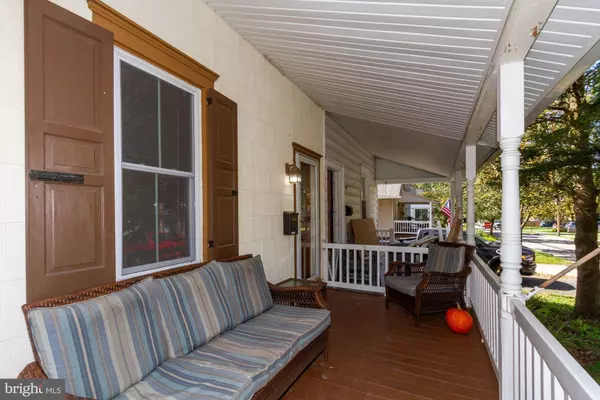$351,775
$339,900
3.5%For more information regarding the value of a property, please contact us for a free consultation.
3 Beds
2 Baths
2,022 SqFt
SOLD DATE : 11/24/2020
Key Details
Sold Price $351,775
Property Type Single Family Home
Sub Type Twin/Semi-Detached
Listing Status Sold
Purchase Type For Sale
Square Footage 2,022 sqft
Price per Sqft $173
Subdivision Waynewoods
MLS Listing ID PADE526646
Sold Date 11/24/20
Style Colonial
Bedrooms 3
Full Baths 1
Half Baths 1
HOA Y/N N
Abv Grd Liv Area 1,372
Originating Board BRIGHT
Year Built 1930
Annual Tax Amount $5,206
Tax Year 2019
Lot Size 0.296 Acres
Acres 0.3
Lot Dimensions 136.00 x 13.00
Property Description
You are going to love living in the Waynewoods neighborhood, This is truly a Walk to Wayne location. The home is within walking distance to the Radnor Trail, two Septa train stations, Wayne farmers market, the restaurants on Wayne/Lancaster Avenues and the stores on Lancaster. It's an easy commute the KOP, Upper and Lower Mainline areas. For your convenience the seller has added a half bath and laundry on the first floor. The kitchen has been updated with new appliances and a counter top between the dining room and kitchen. Store your garden supplies and tools in the large shed in the rear of property. Enjoy grilling in the back yard. Before you do that take a run or walk on the nearby Radnor Trail. Come home enjoy that beverage of your choice on the front porch and watch the world go by. Showings start at Open House 9/27.
Location
State PA
County Delaware
Area Radnor Twp (10436)
Zoning RES
Direction West
Rooms
Other Rooms Living Room, Dining Room, Bedroom 2, Bedroom 3, Kitchen, Basement, Bedroom 1, Laundry, Bathroom 1
Basement Full, Unfinished, Walkout Stairs
Interior
Interior Features Dining Area, Pantry, Primary Bath(s), Recessed Lighting, Tub Shower, Carpet, Combination Dining/Living, Wood Floors
Hot Water Natural Gas
Heating Forced Air
Cooling Central A/C
Flooring Hardwood, Ceramic Tile, Carpet
Equipment Built-In Microwave, Dishwasher, Dryer - Gas, Oven - Self Cleaning, Oven - Single, Oven/Range - Gas, Refrigerator, Washer/Dryer Stacked
Furnishings No
Fireplace N
Window Features Replacement
Appliance Built-In Microwave, Dishwasher, Dryer - Gas, Oven - Self Cleaning, Oven - Single, Oven/Range - Gas, Refrigerator, Washer/Dryer Stacked
Heat Source Natural Gas
Laundry Main Floor
Exterior
Exterior Feature Porch(es)
Garage Spaces 2.0
Utilities Available Cable TV Available, Electric Available, Natural Gas Available
Waterfront N
Water Access N
Roof Type Asphalt
Street Surface Black Top
Accessibility Other
Porch Porch(es)
Road Frontage Boro/Township
Total Parking Spaces 2
Garage N
Building
Lot Description Corner
Story 2
Foundation Stone
Sewer Public Sewer
Water Public
Architectural Style Colonial
Level or Stories 2
Additional Building Above Grade, Below Grade
Structure Type Plaster Walls,Dry Wall
New Construction N
Schools
Elementary Schools Radnor
Middle Schools Radnor M
High Schools Radnor H
School District Radnor Township
Others
Pets Allowed Y
Senior Community No
Tax ID 36-06-03432-00
Ownership Fee Simple
SqFt Source Assessor
Security Features Smoke Detector,Carbon Monoxide Detector(s)
Acceptable Financing Conventional, Cash
Horse Property N
Listing Terms Conventional, Cash
Financing Conventional,Cash
Special Listing Condition Standard
Pets Description No Pet Restrictions
Read Less Info
Want to know what your home might be worth? Contact us for a FREE valuation!

Our team is ready to help you sell your home for the highest possible price ASAP

Bought with Lauren Z Grancell • Coldwell Banker Realty

"My job is to find and attract mastery-based agents to the office, protect the culture, and make sure everyone is happy! "






