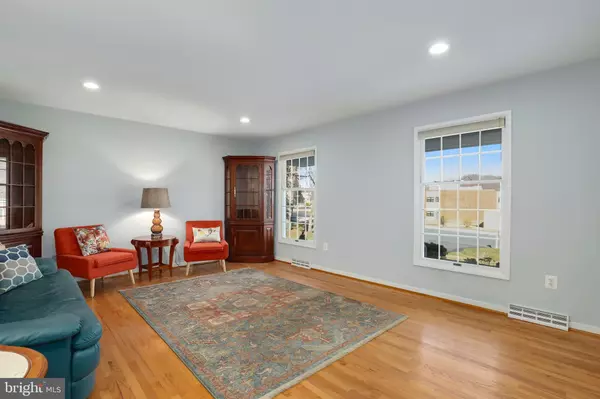$602,500
$545,000
10.6%For more information regarding the value of a property, please contact us for a free consultation.
3 Beds
3 Baths
2,830 SqFt
SOLD DATE : 04/27/2021
Key Details
Sold Price $602,500
Property Type Single Family Home
Sub Type Detached
Listing Status Sold
Purchase Type For Sale
Square Footage 2,830 sqft
Price per Sqft $212
Subdivision Stonegate
MLS Listing ID MDMC747850
Sold Date 04/27/21
Style Ranch/Rambler
Bedrooms 3
Full Baths 3
HOA Y/N N
Abv Grd Liv Area 1,738
Originating Board BRIGHT
Year Built 1970
Annual Tax Amount $4,986
Tax Year 2020
Lot Size 0.368 Acres
Acres 0.37
Property Description
** OFFER DEADLINE MON, 03/29 @ 6:00 PM - PLEASE SUBMIT ALL OFFERS BY THIS DEADLINE ** Welcome home to this lovely brick and siding rambler style home with 3 BRs, a den and 3 full baths in the desired neighborhood of Stonegate! Enjoy the large updated kitchen with white cabinets, while hardwood floors adorn the living areas and all 3 BRs on the main level. Both main level baths have been renovated and the large family room with brick mantle fireplace leads to a screened-in porch and deck with gorgeous views of the fully fenced/gated yard. The finished basement features a large recreation room with built-ins and tons of storage, as well as a den/4th BR and full bath. Updated features include: 30 year architectural roof, gutters, and gutter guards (2019) new garage door and opener (2019), newer fencing and updated hot water heater. New, beautiful landscaping was professionally installed on this 1/3 acre home in September, 2020!
Location
State MD
County Montgomery
Zoning R200
Rooms
Other Rooms Living Room, Primary Bedroom, Bedroom 2, Bedroom 3, Kitchen, Family Room, Recreation Room, Storage Room, Bonus Room, Primary Bathroom, Full Bath
Basement Fully Finished, Heated, Improved, Interior Access, Windows, Workshop
Main Level Bedrooms 3
Interior
Interior Features Attic, Attic/House Fan, Breakfast Area, Carpet, Ceiling Fan(s), Floor Plan - Open, Formal/Separate Dining Room, Kitchen - Gourmet, Kitchen - Island, Kitchen - Table Space, Pantry, Stall Shower, Tub Shower, Upgraded Countertops, Wood Floors
Hot Water Electric
Heating Forced Air
Cooling Central A/C
Flooring Carpet, Hardwood
Fireplaces Number 1
Fireplaces Type Brick, Fireplace - Glass Doors
Equipment Refrigerator, Dishwasher, Disposal, Built-In Microwave, Cooktop, Oven - Single, Oven/Range - Electric, Washer, Dryer, Water Heater
Furnishings No
Fireplace Y
Window Features Double Pane
Appliance Refrigerator, Dishwasher, Disposal, Built-In Microwave, Cooktop, Oven - Single, Oven/Range - Electric, Washer, Dryer, Water Heater
Heat Source Natural Gas
Laundry Has Laundry, Basement, Washer In Unit, Dryer In Unit
Exterior
Exterior Feature Deck(s), Porch(es), Screened
Garage Garage - Front Entry, Garage Door Opener, Inside Access
Garage Spaces 7.0
Fence Split Rail
Waterfront N
Water Access N
View Scenic Vista
Roof Type Architectural Shingle
Street Surface Paved
Accessibility None
Porch Deck(s), Porch(es), Screened
Road Frontage Public, City/County
Attached Garage 2
Total Parking Spaces 7
Garage Y
Building
Lot Description Cleared, Front Yard, SideYard(s), Rear Yard
Story 2
Sewer Public Sewer
Water Public
Architectural Style Ranch/Rambler
Level or Stories 2
Additional Building Above Grade, Below Grade
Structure Type Dry Wall
New Construction N
Schools
Elementary Schools Stonegate
Middle Schools White Oak
High Schools James Hubert Blake
School District Montgomery County Public Schools
Others
Pets Allowed Y
Senior Community No
Tax ID 160500368401
Ownership Fee Simple
SqFt Source Assessor
Security Features Smoke Detector
Special Listing Condition Standard
Pets Description No Pet Restrictions
Read Less Info
Want to know what your home might be worth? Contact us for a FREE valuation!

Our team is ready to help you sell your home for the highest possible price ASAP

Bought with Laura Catron • TTR Sotheby's International Realty

"My job is to find and attract mastery-based agents to the office, protect the culture, and make sure everyone is happy! "






