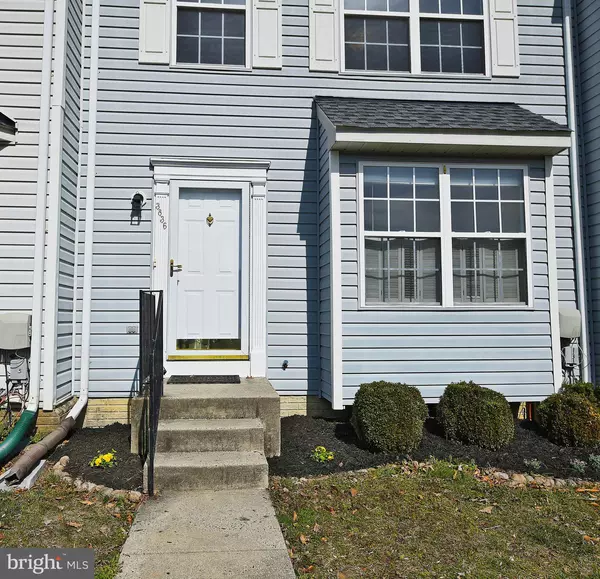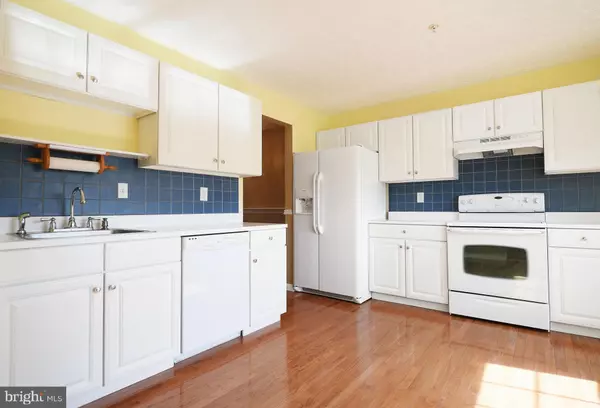$240,000
$225,000
6.7%For more information regarding the value of a property, please contact us for a free consultation.
3 Beds
3 Baths
1,676 SqFt
SOLD DATE : 04/29/2021
Key Details
Sold Price $240,000
Property Type Townhouse
Sub Type Interior Row/Townhouse
Listing Status Sold
Purchase Type For Sale
Square Footage 1,676 sqft
Price per Sqft $143
Subdivision Harford Town
MLS Listing ID MDHR257678
Sold Date 04/29/21
Style Traditional
Bedrooms 3
Full Baths 2
Half Baths 1
HOA Fees $19/qua
HOA Y/N Y
Abv Grd Liv Area 1,376
Originating Board BRIGHT
Year Built 1995
Annual Tax Amount $1,997
Tax Year 2020
Lot Size 2,000 Sqft
Acres 0.05
Property Description
**An offer has been received on this property. If interested, please submit your highest and best offers by 5 pm on Saturday, March 27th.** Bright and lovely interior town featuring gleaming hardwood floors, primary bath, and finished basement in Harford Town! Step into the foyer with a double door welcome closet plus additional closet for storage. A spacious eat in kitchen sits in the front of the home with quant window seat in the front, hardwood floors, white cabinets, and pantry. Hardwood floors stretch into the dining off of the kitchen, featuring chair rail and a chandelier for over the table space. The large living room sits in the rear of the home with fresh paint and large door to rear deck flooding the room with natural light. Large maintenance free deck is great for grilling, relaxing, and enjoying a wooded view! Convenient first floor powder room features a pedestal sink. 3 large bedrooms exist on the upper level with a large primary bedroom that includes 2 double door closets, ceiling fan, and full primary bath featuring dual vanity, and tub/shower combo featuring tile surround. 2 additional bedrooms are generously sized with nice closets and windows. Bedroom 1 with hardwood and bedroom 2 with carpet. Full hall bath with tub/shower combo featuring a NEW tub! The large basement if fully finished offering flexible space for an additional family room, home office, or play room! Nice laundry room and storage exists under stairs. Walk out to rear screened in porch and into fully fenced yard that backs to wooded area! Roof new in 2020! With close proximity to both stores, restaurants, and I-95, Harford Town is a great location! Schedule your private tour TODAY!!!
Location
State MD
County Harford
Zoning R3
Rooms
Basement Fully Finished, Walkout Level, Interior Access, Outside Entrance
Interior
Interior Features Pantry, Wood Floors, Dining Area, Primary Bath(s), Tub Shower, Carpet, Kitchen - Table Space, Ceiling Fan(s), Window Treatments
Hot Water Electric
Heating Forced Air
Cooling Central A/C, Ceiling Fan(s)
Equipment Dryer, Washer, Exhaust Fan, Dishwasher, Refrigerator, Stove
Window Features Screens
Appliance Dryer, Washer, Exhaust Fan, Dishwasher, Refrigerator, Stove
Heat Source Electric
Exterior
Waterfront N
Water Access N
Accessibility None
Garage N
Building
Story 3
Sewer Public Sewer
Water Public
Architectural Style Traditional
Level or Stories 3
Additional Building Above Grade, Below Grade
New Construction N
Schools
School District Harford County Public Schools
Others
Senior Community No
Tax ID 1301275755
Ownership Fee Simple
SqFt Source Assessor
Special Listing Condition Standard
Read Less Info
Want to know what your home might be worth? Contact us for a FREE valuation!

Our team is ready to help you sell your home for the highest possible price ASAP

Bought with Daniel McGhee • Keller Williams Gateway LLC

"My job is to find and attract mastery-based agents to the office, protect the culture, and make sure everyone is happy! "






