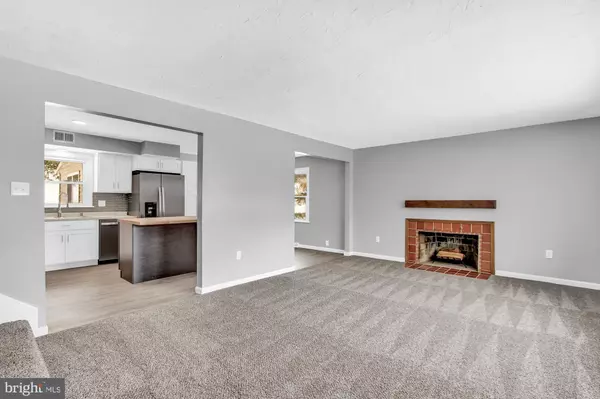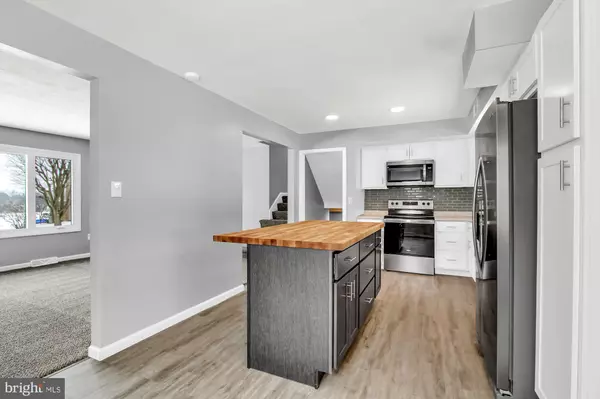$290,000
$299,900
3.3%For more information regarding the value of a property, please contact us for a free consultation.
3 Beds
3 Baths
2,145 SqFt
SOLD DATE : 02/19/2021
Key Details
Sold Price $290,000
Property Type Single Family Home
Sub Type Detached
Listing Status Sold
Purchase Type For Sale
Square Footage 2,145 sqft
Price per Sqft $135
Subdivision Penn Oaks
MLS Listing ID PAYK150212
Sold Date 02/19/21
Style Split Level
Bedrooms 3
Full Baths 2
Half Baths 1
HOA Y/N N
Abv Grd Liv Area 2,145
Originating Board BRIGHT
Year Built 1960
Annual Tax Amount $4,445
Tax Year 2021
Lot Size 0.535 Acres
Acres 0.53
Lot Dimensions 91x219x138x192
Property Description
Extra! Extra! You can read all about it, but words can't express the beauty and space that comes with this completely rehabbed 3BR, 2.5BA Split-Level, with two finished lower levels. Super East York location, minutes to everything you could possibly want or need and across the street from the community park. It really doesn't get much sweeter! The best part, all you have to do is bring the moving van and move your items into the home! Nothing to worry about, because everything is practically NEW, including the windows, furnace, AC, walls, roof and more. A living room, with a wood-burning fireplace, greets you into the home. It is open to an eat-in kitchen, with white cabinets, gray island featuring butcher block countertop, and stainless steel appliances. A vaulted ceiling dining room is out the back with patio and yard access. Step upstairs to a new hall bath and convenient 2nd floor laundry area. The primary bedroom and bath are also on this level, with an additional bedroom. Go up one more level to a 3rd bedroom. The first lower level features a mud and powder room, off the garage, and a family or bonus room perfect for office space. It has a door to the patio area and yard. There is also an unfinished utility room that used to be the prior laundry room. Another level down and you will find a finished L-shaped family room with yet another wood-burning fireplace. Enjoy time on the 10x16 covered patio, patio or deck overlooking a small stream. The treed yard is nice featuring a shed, with electric, in the far rear. An 11x25 garage and 12x25 carport, plus the driveway, allows for ample vehicle storage/parking. This picture-perfect home is waiting for you to call it home! AGENTS - Please read Agent Remarks!
Location
State PA
County York
Area Springettsbury Twp (15246)
Zoning RESIDENTIAL
Rooms
Other Rooms Living Room, Dining Room, Primary Bedroom, Bedroom 2, Bedroom 3, Kitchen, Family Room, Laundry, Mud Room, Utility Room, Primary Bathroom, Full Bath, Half Bath
Basement Heated, Improved, Interior Access, Outside Entrance, Rear Entrance, Space For Rooms, Walkout Level, Windows
Interior
Interior Features Ceiling Fan(s), Family Room Off Kitchen, Floor Plan - Traditional, Formal/Separate Dining Room, Kitchen - Island, Primary Bath(s), Tub Shower, Other
Hot Water 60+ Gallon Tank, Natural Gas
Heating Forced Air
Cooling Ceiling Fan(s), Central A/C
Flooring Partially Carpeted, Vinyl, Tile/Brick, Other
Fireplaces Number 2
Fireplaces Type Brick, Wood
Equipment Built-In Microwave, Dishwasher, Oven/Range - Electric, Refrigerator, Stainless Steel Appliances, Water Heater
Furnishings No
Fireplace Y
Window Features Casement,Double Hung,Double Pane,Insulated,Replacement,Screens,Sliding,Vinyl Clad,Wood Frame
Appliance Built-In Microwave, Dishwasher, Oven/Range - Electric, Refrigerator, Stainless Steel Appliances, Water Heater
Heat Source Natural Gas
Laundry Lower Floor, Upper Floor
Exterior
Exterior Feature Deck(s), Enclosed, Patio(s), Porch(es)
Parking Features Additional Storage Area, Garage - Front Entry, Garage Door Opener, Inside Access, Oversized
Garage Spaces 4.0
Utilities Available Cable TV Available, Electric Available, Phone Available, Sewer Available, Water Available, Natural Gas Available
Water Access N
View Creek/Stream, Garden/Lawn
Roof Type Architectural Shingle
Street Surface Paved
Accessibility 2+ Access Exits, Doors - Swing In
Porch Deck(s), Enclosed, Patio(s), Porch(es)
Road Frontage Boro/Township, Public
Attached Garage 1
Total Parking Spaces 4
Garage Y
Building
Lot Description Backs to Trees, Front Yard, Interior, Irregular, Landscaping, Level, Rear Yard, SideYard(s), Sloping, Stream/Creek, Other
Story 2.5
Foundation Block
Sewer Public Sewer
Water Public
Architectural Style Split Level
Level or Stories 2.5
Additional Building Above Grade
Structure Type Brick,Cathedral Ceilings,Dry Wall,Paneled Walls
New Construction N
Schools
Middle Schools Central York
High Schools Central York
School District Central York
Others
Senior Community No
Tax ID 46-000-22-0110-00-00000
Ownership Fee Simple
SqFt Source Assessor
Security Features Smoke Detector
Acceptable Financing Cash, Conventional, FHA, VA
Horse Property N
Listing Terms Cash, Conventional, FHA, VA
Financing Cash,Conventional,FHA,VA
Special Listing Condition Standard
Read Less Info
Want to know what your home might be worth? Contact us for a FREE valuation!

Our team is ready to help you sell your home for the highest possible price ASAP

Bought with Jamie Roden • ExecuHome Realty-Hanover

"My job is to find and attract mastery-based agents to the office, protect the culture, and make sure everyone is happy! "






