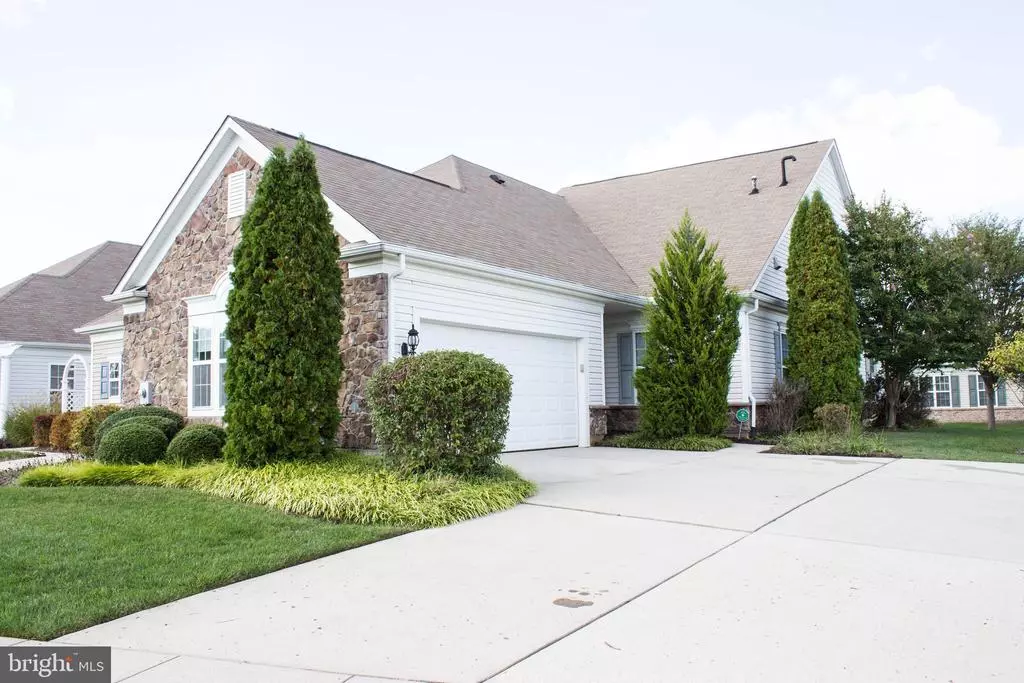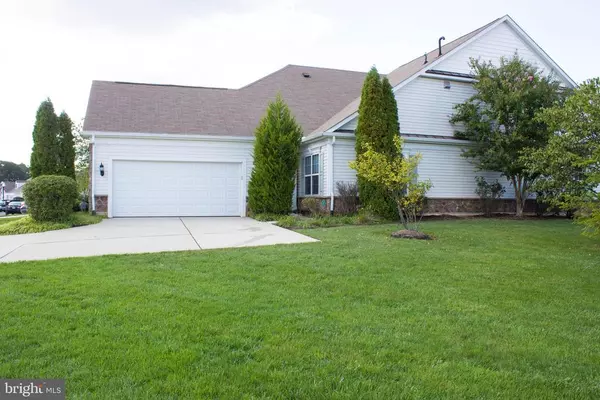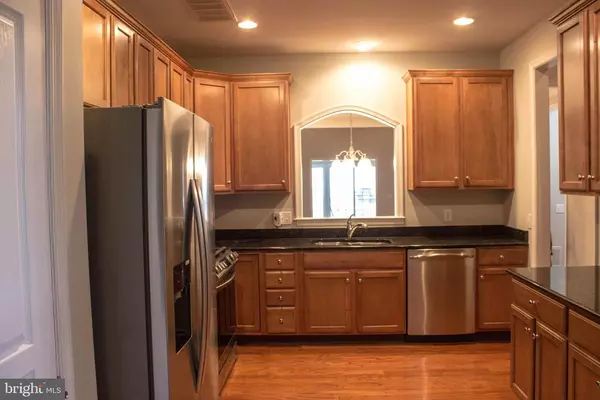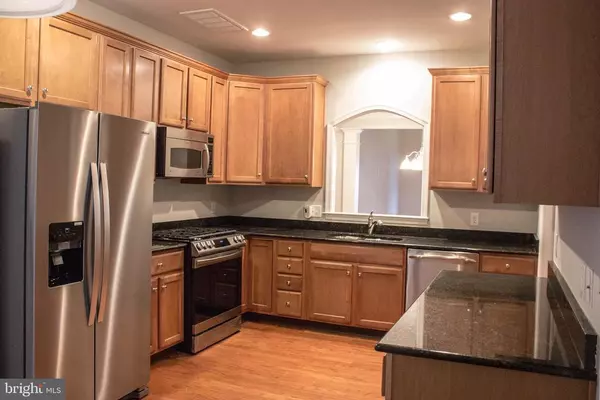$393,000
$384,900
2.1%For more information regarding the value of a property, please contact us for a free consultation.
3 Beds
3 Baths
2,340 SqFt
SOLD DATE : 11/16/2020
Key Details
Sold Price $393,000
Property Type Townhouse
Sub Type End of Row/Townhouse
Listing Status Sold
Purchase Type For Sale
Square Footage 2,340 sqft
Price per Sqft $167
Subdivision Traditions At Hamilt
MLS Listing ID NJME302668
Sold Date 11/16/20
Style Contemporary
Bedrooms 3
Full Baths 3
HOA Fees $250/mo
HOA Y/N Y
Abv Grd Liv Area 2,340
Originating Board BRIGHT
Year Built 2005
Annual Tax Amount $9,140
Tax Year 2019
Lot Size 0.402 Acres
Acres 0.4
Lot Dimensions 151.00 x 116.00
Property Description
END UNIT PRIME LOT at the highly sought-after Traditions at Hamilton Crossing, an active 55+ community. This beautiful home features 3 bedrooms, 3 bathrooms, gleaming hardwood floors, crown molding, and recessed lights. Gourmet eat-in kitchen with granite countertops, solid 42" maple cabinets, breakfast nook, and full stainless-steel appliance package. A large living room with 2-story ceiling; formal dining room with decorative wood trim; an inviting sun room with access to the patio. First floor master suite combination which includes a master bathroom with his & her sinks and a grand walk-in closet. Second floor loft that can be used as a family room, office, or guest sanctuary. Oversized 2-car garage with ample space for storage. Freshly painted, Move-in Ready, and comes with all the amenities Traditions at Hamilton Crossing has to offer including: Tennis, Bocce Courts, Walking/Jogging trails, Swimming Pool, Fitness Center, and Clubhouse. Conveniently located near shopping, restaurants, Jersey shore beaches, Six flags, Hamilton train station, I-195, NJ Turnpike and Route 1.
Location
State NJ
County Mercer
Area Hamilton Twp (21103)
Zoning SINGLE FAMILY
Rooms
Main Level Bedrooms 2
Interior
Interior Features Attic, Breakfast Area, Crown Moldings, Dining Area, Kitchen - Eat-In, Kitchen - Gourmet, Recessed Lighting, Stall Shower, Tub Shower, Wainscotting, Upgraded Countertops, Wood Floors, Chair Railings, Built-Ins
Hot Water Natural Gas
Heating Forced Air
Cooling Central A/C
Flooring Hardwood
Equipment Dishwasher, Dryer, Refrigerator, Stainless Steel Appliances, Stove, Washer, Microwave
Fireplace N
Appliance Dishwasher, Dryer, Refrigerator, Stainless Steel Appliances, Stove, Washer, Microwave
Heat Source Natural Gas
Laundry Main Floor, Dryer In Unit, Washer In Unit
Exterior
Garage Additional Storage Area, Garage Door Opener, Inside Access, Oversized
Garage Spaces 4.0
Waterfront N
Water Access N
Accessibility None
Attached Garage 2
Total Parking Spaces 4
Garage Y
Building
Story 2
Sewer Public Sewer
Water Public
Architectural Style Contemporary
Level or Stories 2
Additional Building Above Grade, Below Grade
Structure Type 9'+ Ceilings,2 Story Ceilings,Vaulted Ceilings
New Construction N
Schools
School District Hamilton Township
Others
Pets Allowed Y
Senior Community Yes
Age Restriction 55
Tax ID 03-01945 01-00184
Ownership Fee Simple
SqFt Source Assessor
Acceptable Financing Cash, Conventional, FHA, VA
Listing Terms Cash, Conventional, FHA, VA
Financing Cash,Conventional,FHA,VA
Special Listing Condition Standard
Pets Description Cats OK, Dogs OK, Number Limit
Read Less Info
Want to know what your home might be worth? Contact us for a FREE valuation!

Our team is ready to help you sell your home for the highest possible price ASAP

Bought with Beverly Petix • Smires & Associates

"My job is to find and attract mastery-based agents to the office, protect the culture, and make sure everyone is happy! "






