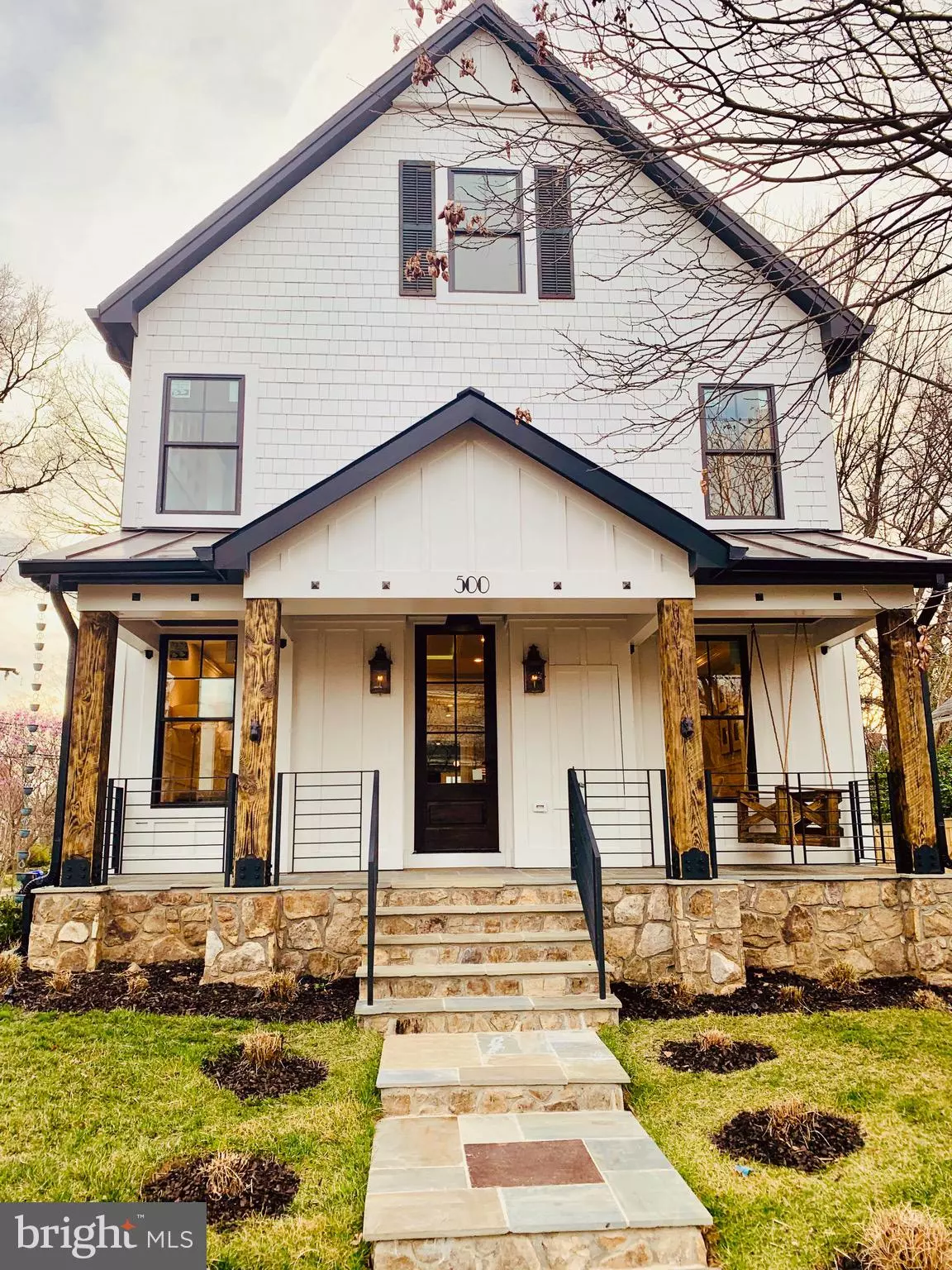$1,895,000
$1,895,000
For more information regarding the value of a property, please contact us for a free consultation.
5 Beds
5 Baths
4,624 SqFt
SOLD DATE : 05/29/2020
Key Details
Sold Price $1,895,000
Property Type Single Family Home
Sub Type Detached
Listing Status Sold
Purchase Type For Sale
Square Footage 4,624 sqft
Price per Sqft $409
Subdivision Ashton Heights
MLS Listing ID VAAR158820
Sold Date 05/29/20
Style Farmhouse/National Folk
Bedrooms 5
Full Baths 4
Half Baths 1
HOA Y/N N
Abv Grd Liv Area 3,436
Originating Board BRIGHT
Year Built 2020
Annual Tax Amount $8,125
Tax Year 2019
Lot Size 6,042 Sqft
Acres 0.14
Property Description
This amazing Modern Farmhouse is an oasis in the midst of the hippest part of North Arlington. 0.5 Miles from VA Sq-GMU Metro Stations, Clarendon, and Ballston. One of the most walkable neighborhoods in Arlington, VA. The property showcases luxurious finishes, modern Gourmet kitchen with authentic reclaimed barn beams, Quartz waterfall countertop. Professional-style appliances by JennAir. 48" Dual-Fuel Range, built-in refrigerator. The spacious master suite features a custom walk-in closet luxurious bathroom. Basement highlights Recroom, live wood bar, wine room, media room, and exercise room. Stunning metal railing for interior and exterior stairs, porch, and deck. Sunroom with builtin shelves. 5" Character White Oak floor, trim work, crown molding, spray foam insulation throughout. The landscape comes with a sprinkler system. The builder adorns every inch of this property. Throughout the house, it's all about addition through subtraction.
Location
State VA
County Arlington
Zoning R-6
Rooms
Other Rooms Living Room, Dining Room, Primary Bedroom, Bedroom 5, Kitchen, Family Room, Sun/Florida Room, Exercise Room, Laundry, Recreation Room, Media Room, Bathroom 1, Bathroom 2, Attic, Primary Bathroom
Basement Other
Interior
Interior Features Attic, Bar, Built-Ins, Butlers Pantry, Ceiling Fan(s), Carpet, Chair Railings, Crown Moldings, Dining Area, Efficiency, Exposed Beams, Family Room Off Kitchen, Floor Plan - Open, Formal/Separate Dining Room, Kitchen - Country, Kitchen - Eat-In, Kitchen - Efficiency, Kitchen - Galley, Kitchen - Gourmet, Kitchen - Island, Primary Bath(s), Laundry Chute, Pantry, Recessed Lighting, Soaking Tub, Sprinkler System, Stall Shower, Store/Office, Studio, Walk-in Closet(s), Wine Storage, Wood Floors
Hot Water Instant Hot Water, Tankless
Cooling Central A/C, Energy Star Cooling System, Zoned
Flooring Hardwood, Tile/Brick, Carpet
Fireplaces Number 3
Fireplaces Type Gas/Propane, Mantel(s), Equipment, Insert
Equipment Built-In Microwave, Commercial Range, Dishwasher, Disposal, Dryer - Electric, Dryer - Front Loading, Energy Efficient Appliances, ENERGY STAR Clothes Washer, ENERGY STAR Dishwasher, ENERGY STAR Refrigerator, Exhaust Fan, Microwave, Oven - Double, Oven - Self Cleaning, Oven/Range - Gas, Range Hood, Six Burner Stove, Stainless Steel Appliances, Washer - Front Loading, Water Heater - Tankless
Fireplace Y
Window Features Double Hung,Energy Efficient,ENERGY STAR Qualified,Low-E
Appliance Built-In Microwave, Commercial Range, Dishwasher, Disposal, Dryer - Electric, Dryer - Front Loading, Energy Efficient Appliances, ENERGY STAR Clothes Washer, ENERGY STAR Dishwasher, ENERGY STAR Refrigerator, Exhaust Fan, Microwave, Oven - Double, Oven - Self Cleaning, Oven/Range - Gas, Range Hood, Six Burner Stove, Stainless Steel Appliances, Washer - Front Loading, Water Heater - Tankless
Heat Source Natural Gas
Laundry Upper Floor, Washer In Unit, Dryer In Unit
Exterior
Exterior Feature Deck(s)
Garage Garage Door Opener, Garage - Front Entry, Covered Parking
Garage Spaces 2.0
Fence Wood, Privacy
Utilities Available Above Ground, Cable TV Available, Fiber Optics Available, Natural Gas Available, Phone Available
Waterfront N
Water Access N
Roof Type Architectural Shingle,Metal,Shake
Accessibility 32\"+ wide Doors, Level Entry - Main
Porch Deck(s)
Total Parking Spaces 2
Garage Y
Building
Lot Description Landscaping
Story 3+
Foundation Pillar/Post/Pier, Slab
Sewer Public Sewer
Water Public
Architectural Style Farmhouse/National Folk
Level or Stories 3+
Additional Building Above Grade, Below Grade
Structure Type 9'+ Ceilings,Beamed Ceilings,Tray Ceilings,Paneled Walls,Vaulted Ceilings,Wood Ceilings,Brick
New Construction Y
Schools
High Schools Washington-Liberty
School District Arlington County Public Schools
Others
Pets Allowed Y
Senior Community No
Tax ID 19-023-012
Ownership Fee Simple
SqFt Source Estimated
Security Features Carbon Monoxide Detector(s),Window Grills
Acceptable Financing Cash, Conventional, FHA, FHVA, FHLMC, Private, USDA, VA, VHDA
Horse Property N
Listing Terms Cash, Conventional, FHA, FHVA, FHLMC, Private, USDA, VA, VHDA
Financing Cash,Conventional,FHA,FHVA,FHLMC,Private,USDA,VA,VHDA
Special Listing Condition Standard
Pets Description No Pet Restrictions
Read Less Info
Want to know what your home might be worth? Contact us for a FREE valuation!

Our team is ready to help you sell your home for the highest possible price ASAP

Bought with Melissa B Shelby • Compass

"My job is to find and attract mastery-based agents to the office, protect the culture, and make sure everyone is happy! "






