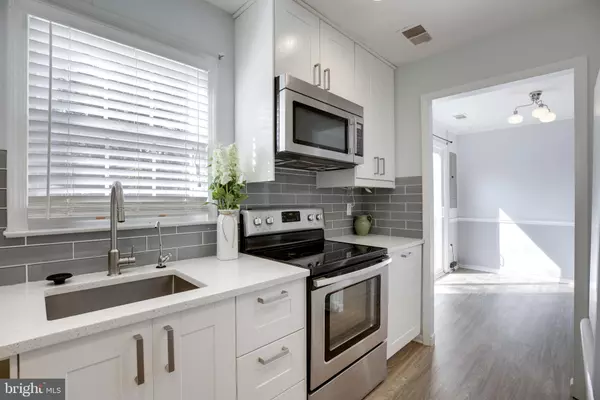$380,000
$360,000
5.6%For more information regarding the value of a property, please contact us for a free consultation.
3 Beds
2 Baths
1,056 SqFt
SOLD DATE : 04/26/2021
Key Details
Sold Price $380,000
Property Type Townhouse
Sub Type End of Row/Townhouse
Listing Status Sold
Purchase Type For Sale
Square Footage 1,056 sqft
Price per Sqft $359
Subdivision Brookside
MLS Listing ID VAFX1191632
Sold Date 04/26/21
Style Colonial
Bedrooms 3
Full Baths 1
Half Baths 1
HOA Fees $122/mo
HOA Y/N Y
Abv Grd Liv Area 1,056
Originating Board BRIGHT
Year Built 1975
Annual Tax Amount $3,249
Tax Year 2020
Lot Size 5,494 Sqft
Acres 0.13
Property Description
THANK YOU FOR SHOWING. CLIENTS WILL REVIEW ALL OFFERS FOLLOWING AN OFFER DEADLINE OF 8 PM 4/17. PLEASE SUBMIT ALL OFFERS BEFOREHAND. This TH has it all! Completely updated END unit townhouse. Renovated kitchen with new cabinets, quartz countertops, stainless steel appliances, a beautiful backsplash, and undermount lighting, new flooring throughout, bathrooms remodeled from top to bottom, fresh paint throughout, Upper has closet organizers in all BR's, new roof 2017, new water heater 2018, new washer and dryer 2019, new shed 2019, new weather seal siding and gutters, added insulation to attic, new ceiling fans, fresh landscaping in an oversized fenced yard, ring system included, incredible location close to pool, elementary school, community playground and walking trails!! This one will not last long!
Location
State VA
County Fairfax
Zoning 180
Rooms
Other Rooms Living Room, Dining Room, Bedroom 3, Kitchen, Bedroom 1, Bathroom 2
Interior
Interior Features Combination Dining/Living, Crown Moldings, Floor Plan - Traditional, Kitchen - Table Space, Upgraded Countertops
Hot Water Electric
Heating Forced Air
Cooling Central A/C
Flooring Carpet, Hardwood
Equipment Dishwasher, Disposal, Dryer, Icemaker, Oven/Range - Electric, Refrigerator, Washer
Fireplace N
Appliance Dishwasher, Disposal, Dryer, Icemaker, Oven/Range - Electric, Refrigerator, Washer
Heat Source Electric
Laundry Main Floor
Exterior
Parking On Site 2
Utilities Available Cable TV Available
Waterfront N
Water Access N
Accessibility None
Garage N
Building
Story 2
Sewer Public Sewer
Water Public
Architectural Style Colonial
Level or Stories 2
Additional Building Above Grade, Below Grade
New Construction N
Schools
Elementary Schools Brookfield
Middle Schools Rocky Run
High Schools Chantilly
School District Fairfax County Public Schools
Others
Senior Community No
Tax ID 0442 05 0125A
Ownership Fee Simple
SqFt Source Assessor
Special Listing Condition Standard
Read Less Info
Want to know what your home might be worth? Contact us for a FREE valuation!

Our team is ready to help you sell your home for the highest possible price ASAP

Bought with See-Lee Lim • Fairfax Realty Select

"My job is to find and attract mastery-based agents to the office, protect the culture, and make sure everyone is happy! "






