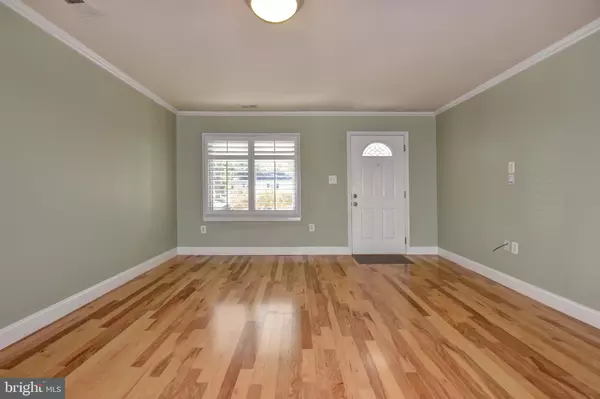$465,000
$460,000
1.1%For more information regarding the value of a property, please contact us for a free consultation.
4 Beds
2 Baths
1,237 SqFt
SOLD DATE : 12/18/2020
Key Details
Sold Price $465,000
Property Type Single Family Home
Sub Type Detached
Listing Status Sold
Purchase Type For Sale
Square Footage 1,237 sqft
Price per Sqft $375
Subdivision Sterling Park
MLS Listing ID VALO425204
Sold Date 12/18/20
Style Raised Ranch/Rambler
Bedrooms 4
Full Baths 2
HOA Y/N N
Abv Grd Liv Area 1,237
Originating Board BRIGHT
Year Built 1964
Annual Tax Amount $3,544
Tax Year 2020
Lot Size 9,148 Sqft
Acres 0.21
Property Description
LOOK NO FUTHER...Do you need a home without stairs (this is it).This 4 bedroom 2 full bath home is all on one level...Hate crowded swimming pools in the summer..(LOOK NO FUTHER) Enjoy you summers in your own pool and entertain with pool parties in your 12x24 -4ft. low maintenance pool while entertaining your friends and family on you screened-in porch. Fenced rear back yard. The owners have upgraded the flooring throughout with easy to maintain hardwood. All bedrooms have the newly installed Elfa shelves all bedrooms have ceiling fans. Track lighting in Main bedroom, Security lights outside. Never have to buy shades with these permanent installed louvre open and close shutters in all rooms. Updated Kitchen with courian counter tops. Stainless side-by-side refrigerator with water and ice dispenser on the outside. Updated stainless self-cleaning stove with built-in microwave oven and built-in toaster. Large walk-in laundry room conveniently located near kitchen with elfa shelving. All bathrooms recently tiled and updated with water saving devices. This home has no HOA FEES. Reviewing Contracts....
Location
State VA
County Loudoun
Zoning 08
Direction West
Rooms
Other Rooms Living Room, Dining Room, Bedroom 2, Bedroom 3, Bedroom 4, Kitchen, Bedroom 1, Laundry
Main Level Bedrooms 4
Interior
Interior Features Breakfast Area
Hot Water 60+ Gallon Tank
Heating Radiant
Cooling Ceiling Fan(s), Central A/C
Flooring Hardwood
Equipment Built-In Microwave, Dishwasher, Disposal, Dryer - Electric, Stove, Washer, Dryer, Exhaust Fan, Microwave, Oven - Self Cleaning
Fireplace N
Appliance Built-In Microwave, Dishwasher, Disposal, Dryer - Electric, Stove, Washer, Dryer, Exhaust Fan, Microwave, Oven - Self Cleaning
Heat Source Natural Gas
Laundry Main Floor
Exterior
Exterior Feature Patio(s), Enclosed, Screened
Garage Spaces 2.0
Fence Partially, Rear
Pool Filtered, Above Ground
Utilities Available Electric Available
Waterfront N
Water Access N
Accessibility 2+ Access Exits
Porch Patio(s), Enclosed, Screened
Total Parking Spaces 2
Garage N
Building
Lot Description Rear Yard
Story 1
Sewer Public Sewer
Water Public
Architectural Style Raised Ranch/Rambler
Level or Stories 1
Additional Building Above Grade, Below Grade
New Construction N
Schools
Elementary Schools Guilford
Middle Schools Sterling
High Schools Park View
School District Loudoun County Public Schools
Others
Senior Community No
Tax ID 032201738000
Ownership Fee Simple
SqFt Source Assessor
Acceptable Financing Cash, Conventional, FHA
Horse Property N
Listing Terms Cash, Conventional, FHA
Financing Cash,Conventional,FHA
Special Listing Condition Standard
Read Less Info
Want to know what your home might be worth? Contact us for a FREE valuation!

Our team is ready to help you sell your home for the highest possible price ASAP

Bought with Luis R Moreno • RE/MAX One Solutions

"My job is to find and attract mastery-based agents to the office, protect the culture, and make sure everyone is happy! "






