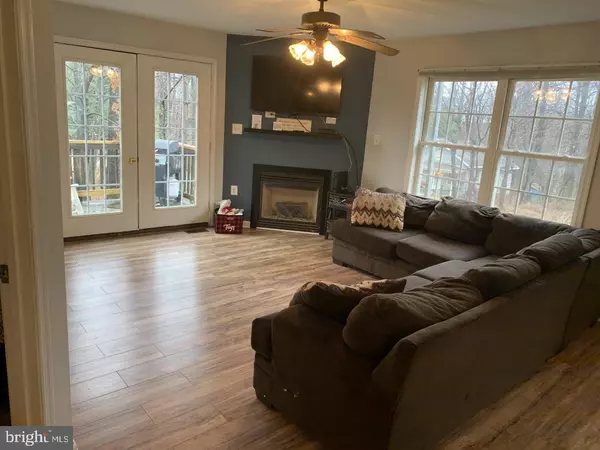$198,000
$198,000
For more information regarding the value of a property, please contact us for a free consultation.
3 Beds
2 Baths
1,410 SqFt
SOLD DATE : 03/13/2020
Key Details
Sold Price $198,000
Property Type Single Family Home
Sub Type Detached
Listing Status Sold
Purchase Type For Sale
Square Footage 1,410 sqft
Price per Sqft $140
Subdivision Blue Ridge Mountain Estates
MLS Listing ID VARP107064
Sold Date 03/13/20
Style Ranch/Rambler
Bedrooms 3
Full Baths 2
HOA Y/N N
Abv Grd Liv Area 1,410
Originating Board BRIGHT
Year Built 2006
Annual Tax Amount $1,487
Tax Year 2019
Lot Size 0.330 Acres
Acres 0.33
Property Description
Enjoy Peace & Quiet in this Spacious Updated, Main Level 3 Bedroom 2 Full Bath Home/ with 2 x-tra bonus rooms/ New 2018 HE Washer & Dryer/ Septic upgrade 2018/Inspected 2019/ 50 Gal Water Heater/2019 HVAC Heat Pump Installed/ All carpet removed/ New Laminate & Vinyl Floors through out/ Eat In Kitchen w/ Breakfast Bar /SS Kitchen Appliances/Oven with Convection/ Built in Microwave/ Double sink/New Kitchen Floor Installed/ Living Rm with Gas Fireplace w/ French doors to Deck/ Master Bedroom and Bath with Walk-in Closet/ 2 More Bedrooms / Sep Laundry/Mud Room /Covered Side Porch/ New Front Picket Fenced Yard/ Min to Appalachian Trail & Skyline Drive/ Chester Gap Winery/ Front Royal & Rt 66/ Comcast Cable/Internet NO HOA!
Location
State VA
County Rappahannock
Zoning R
Rooms
Other Rooms Living Room, Dining Room, Kitchen, Foyer, Laundry, Bathroom 1, Bathroom 2, Bonus Room, Primary Bathroom
Main Level Bedrooms 3
Interior
Interior Features Breakfast Area, Ceiling Fan(s), Kitchen - Table Space, Kitchen - Island, Kitchen - Eat-In, Primary Bath(s), Walk-in Closet(s), Combination Dining/Living, Floor Plan - Traditional
Heating Heat Pump(s)
Cooling Central A/C, Ceiling Fan(s), Heat Pump(s)
Flooring Laminated, Vinyl, Concrete
Fireplaces Number 1
Fireplaces Type Gas/Propane, Fireplace - Glass Doors
Equipment Built-In Microwave, Dishwasher, Energy Efficient Appliances, Exhaust Fan, Oven - Self Cleaning, Oven/Range - Electric, Refrigerator, Stainless Steel Appliances, Washer, Dryer - Electric, Water Heater - High-Efficiency
Fireplace Y
Appliance Built-In Microwave, Dishwasher, Energy Efficient Appliances, Exhaust Fan, Oven - Self Cleaning, Oven/Range - Electric, Refrigerator, Stainless Steel Appliances, Washer, Dryer - Electric, Water Heater - High-Efficiency
Heat Source Central, Electric, Propane - Leased
Laundry Main Floor
Exterior
Exterior Feature Deck(s), Porch(es)
Fence Picket
Utilities Available Cable TV, Propane
Water Access N
View Mountain
Roof Type Asphalt
Accessibility Level Entry - Main
Porch Deck(s), Porch(es)
Garage N
Building
Story 1
Foundation Concrete Perimeter
Sewer On Site Septic
Water Well
Architectural Style Ranch/Rambler
Level or Stories 1
Additional Building Above Grade, Below Grade
New Construction N
Schools
High Schools Rappahannock
School District Rappahannock County Public Schools
Others
Pets Allowed Y
Senior Community No
Tax ID 1C- -1 -4 -9
Ownership Fee Simple
SqFt Source Assessor
Special Listing Condition Standard
Pets Allowed No Pet Restrictions
Read Less Info
Want to know what your home might be worth? Contact us for a FREE valuation!

Our team is ready to help you sell your home for the highest possible price ASAP

Bought with Wanda J Himes • The Himes Group, LLC

"My job is to find and attract mastery-based agents to the office, protect the culture, and make sure everyone is happy! "






