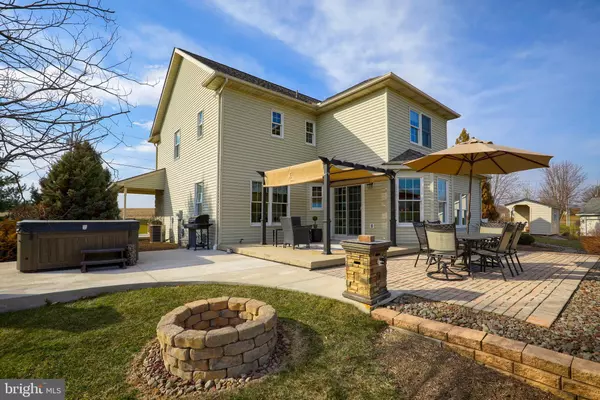$385,000
$384,900
For more information regarding the value of a property, please contact us for a free consultation.
3 Beds
3 Baths
3,438 SqFt
SOLD DATE : 05/14/2021
Key Details
Sold Price $385,000
Property Type Single Family Home
Sub Type Detached
Listing Status Sold
Purchase Type For Sale
Square Footage 3,438 sqft
Price per Sqft $111
Subdivision Jackson Twp
MLS Listing ID PAYK154558
Sold Date 05/14/21
Style Colonial
Bedrooms 3
Full Baths 2
Half Baths 1
HOA Y/N N
Abv Grd Liv Area 2,728
Originating Board BRIGHT
Year Built 2001
Annual Tax Amount $7,957
Tax Year 2021
Lot Size 1.083 Acres
Acres 1.08
Property Description
WOW - Check out this gorgeous 3400+ sq ft Colonial sitting on over 1 acre in Spring Grove located only minutes from Lake Pahagaco! Pride of ownership shows throughout this beautiful home which offers many wonderful amenities to include; covered wrap around front porch, exterior stone front, dual staircase, new roof installed in 2020, finished oversized attached 2 car garage, large rear patio with hot tub and wonderful views! As you enter the home you will be greeted by the 2 story foyer featuring an open 2 story oak staircase. The chef in the family will love the kitchen with granite counter tops, stainless steel appliances, center island, pantry and breakfast nook with bay window featuring built in benches. The sunken family room located directly off of the kitchen offers a stone gas fireplace and vaulted ceiling. Separate dining room, private office with double glass doors, mud room with laundry hook ups and guest bath completes the main level. The finished lower level recreational room with outside entrance is the ideal spot for game day or movie nights. Relaxing master suite with double door entry and a private bath featuring a floor to ceiling walk in tile shower and walk in closet. Two additional nice sized bedrooms can also be found on the 2nd floor along with a full bath. New hot water heater and water conditioner system installed in 2020. Just in time for summer fun, enjoy making smores and relaxing around the fire pit. Storage shed, covered rear porch off of the garage, beautifully landscaped yard and an easy commute to PA-116. Perfect home for indoor and outdoor entertaining. This home wont last long, call today to schedule your private tour!
Location
State PA
County York
Area Jackson Twp (15233)
Zoning RS
Rooms
Other Rooms Dining Room, Primary Bedroom, Bedroom 2, Bedroom 3, Kitchen, Family Room, Foyer, Laundry, Mud Room, Office, Recreation Room, Primary Bathroom, Full Bath, Half Bath
Basement Full, Interior Access, Outside Entrance, Partially Finished, Walkout Stairs
Interior
Interior Features Breakfast Area, Carpet, Ceiling Fan(s), Chair Railings, Crown Moldings, Double/Dual Staircase, Family Room Off Kitchen, Floor Plan - Open, Formal/Separate Dining Room, Kitchen - Eat-In, Kitchen - Island, Kitchen - Table Space, Pantry, Primary Bath(s), Recessed Lighting, Tub Shower, Upgraded Countertops, Walk-in Closet(s), Water Treat System
Hot Water Propane
Heating Forced Air
Cooling Central A/C, Ceiling Fan(s)
Flooring Vinyl, Carpet, Laminated, Ceramic Tile
Fireplaces Number 1
Fireplaces Type Gas/Propane, Mantel(s), Stone
Equipment Cooktop, Oven - Wall, Dishwasher, Microwave, Refrigerator, Stainless Steel Appliances
Fireplace Y
Appliance Cooktop, Oven - Wall, Dishwasher, Microwave, Refrigerator, Stainless Steel Appliances
Heat Source Propane - Leased
Laundry Main Floor
Exterior
Exterior Feature Patio(s), Porch(es), Wrap Around
Parking Features Garage - Side Entry, Garage Door Opener, Inside Access, Oversized
Garage Spaces 2.0
Water Access N
Roof Type Asphalt,Shingle
Accessibility 2+ Access Exits
Porch Patio(s), Porch(es), Wrap Around
Attached Garage 2
Total Parking Spaces 2
Garage Y
Building
Lot Description Front Yard, Landscaping, Rear Yard
Story 2
Sewer On Site Septic
Water Well
Architectural Style Colonial
Level or Stories 2
Additional Building Above Grade, Below Grade
Structure Type Vaulted Ceilings
New Construction N
Schools
School District Spring Grove Area
Others
Senior Community No
Tax ID 33-000-GF-0103-00-00000
Ownership Fee Simple
SqFt Source Assessor
Security Features Carbon Monoxide Detector(s),Smoke Detector
Acceptable Financing Cash, Conventional, FHA, VA
Listing Terms Cash, Conventional, FHA, VA
Financing Cash,Conventional,FHA,VA
Special Listing Condition Standard
Read Less Info
Want to know what your home might be worth? Contact us for a FREE valuation!

Our team is ready to help you sell your home for the highest possible price ASAP

Bought with Kristi Kohr Pokopec • Coldwell Banker Realty

"My job is to find and attract mastery-based agents to the office, protect the culture, and make sure everyone is happy! "






