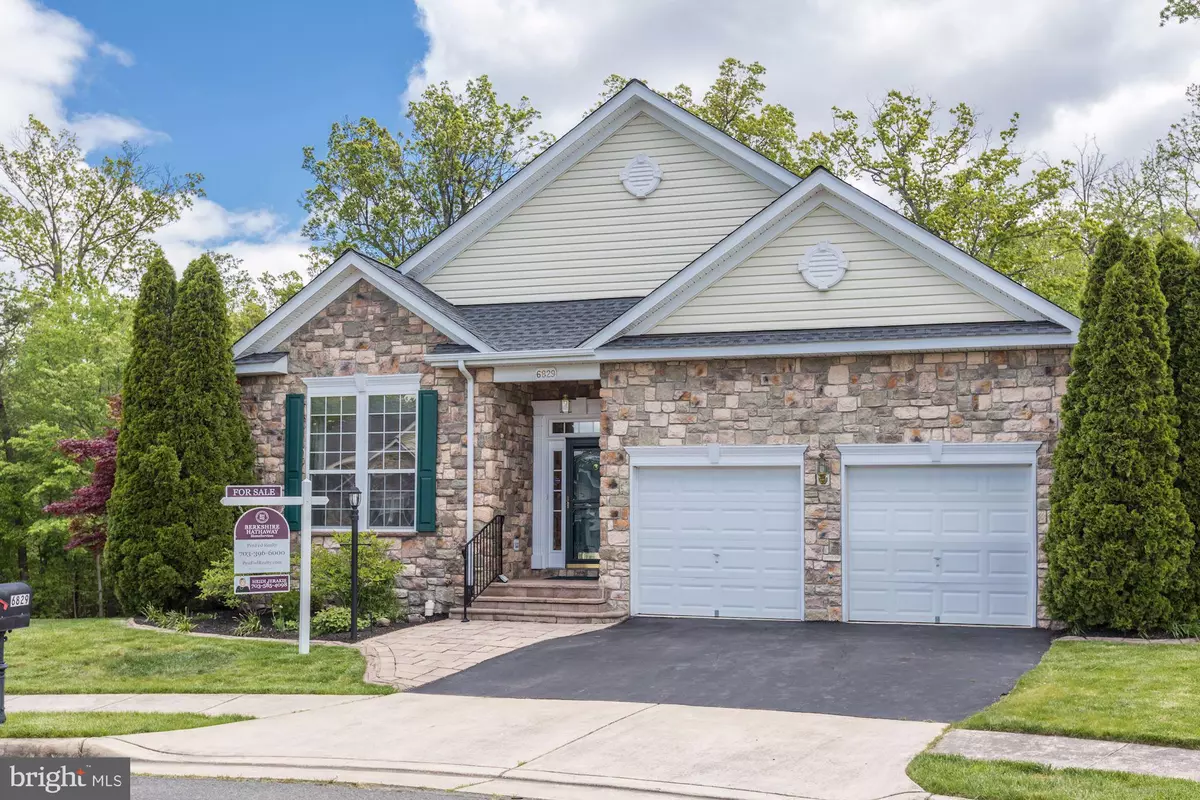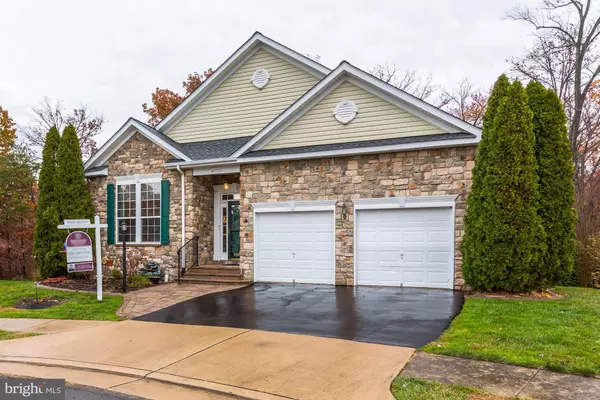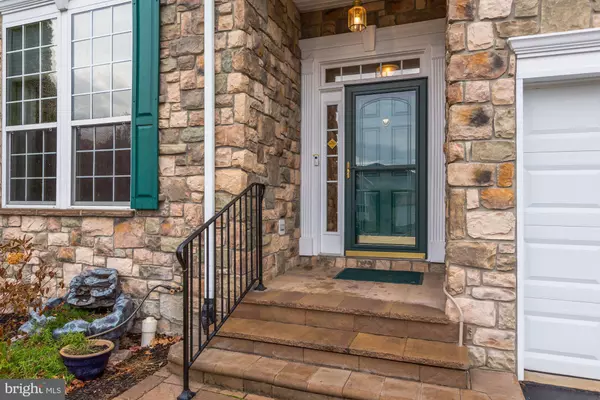$525,000
$540,000
2.8%For more information regarding the value of a property, please contact us for a free consultation.
4 Beds
3 Baths
3,599 SqFt
SOLD DATE : 06/29/2020
Key Details
Sold Price $525,000
Property Type Single Family Home
Sub Type Detached
Listing Status Sold
Purchase Type For Sale
Square Footage 3,599 sqft
Price per Sqft $145
Subdivision Vint Hill
MLS Listing ID VAFQ165198
Sold Date 06/29/20
Style Ranch/Rambler
Bedrooms 4
Full Baths 3
HOA Fees $30/mo
HOA Y/N Y
Abv Grd Liv Area 2,399
Originating Board BRIGHT
Year Built 2005
Annual Tax Amount $4,145
Tax Year 2019
Lot Size 8,725 Sqft
Acres 0.2
Property Description
Amazing opportunity to own one of the "BEST" lots in the neighborhood. Privacy galore! It is nestled into the 55+ community of Vint Hill Manor. Be sure to check out the VIRTUAL TOUR with 3D! http://spws.homevisit.com/hvid/282202 This gorgeous home has 10ft ceilings, 4 bedroom, 3 full bath home, it has space for everyone and everything! Features include wood floors, window treatments, ceiling fans and custom paint, it's truly move-in ready! A fully remodeled laundry room on the main level makes doing laundry super convenient. One level living at it's best with a bonus walk out basement that has an additional bedroom, a large Rec Room that will accommodate a pool table or home theater. The Rec Room is wired for surround sound speakers and a wet bar, microwave and wine fridge There is also a storage/panic room for secure storage. Additionally, there is storage galore and a bonus room that may be used a Craft Room. Upgrades galore to include: a new Roof 2019 and a High efficiency dual-fuel heating/cooling system(2017) . The lot is very private and wooded. There are 2 outdoor spaces, a Stamped Concrete Patio (2017) and a Trex deck (192 Sq Ft). Conveniently located on the "Gainesville side of Warrenton"! Wegmans is 10 min, shopping 10 min, Movie Theater 10 min, multiple commuter routes, 29, I-66 and 28. The VRE is about 20 min.
Location
State VA
County Fauquier
Zoning PR
Rooms
Other Rooms Living Room, Dining Room, Primary Bedroom, Bedroom 2, Bedroom 3, Bedroom 4, Kitchen, Family Room, Recreation Room, Bathroom 2, Bonus Room, Hobby Room, Primary Bathroom
Basement Fully Finished, Interior Access, Rear Entrance, Walkout Level
Main Level Bedrooms 3
Interior
Interior Features Built-Ins, Ceiling Fan(s), Combination Dining/Living, Entry Level Bedroom, Family Room Off Kitchen, Floor Plan - Open, Kitchen - Eat-In, Primary Bath(s), Sprinkler System, Upgraded Countertops, Walk-in Closet(s), Wood Floors
Heating Heat Pump(s)
Cooling Central A/C
Fireplaces Number 1
Fireplaces Type Gas/Propane, Mantel(s)
Equipment Built-In Microwave, Cooktop, Oven - Wall, Dishwasher, Dryer, Washer
Fireplace Y
Appliance Built-In Microwave, Cooktop, Oven - Wall, Dishwasher, Dryer, Washer
Heat Source Natural Gas
Laundry Main Floor
Exterior
Parking Features Garage - Front Entry, Garage Door Opener
Garage Spaces 2.0
Fence Invisible
Water Access N
View Scenic Vista, Trees/Woods
Accessibility None
Attached Garage 2
Total Parking Spaces 2
Garage Y
Building
Lot Description Backs to Trees, Front Yard, Landscaping, Level, Cul-de-sac, Private, Premium, Rear Yard
Story 2
Sewer Public Sewer
Water Public
Architectural Style Ranch/Rambler
Level or Stories 2
Additional Building Above Grade, Below Grade
New Construction N
Schools
School District Fauquier County Public Schools
Others
HOA Fee Include Trash,Common Area Maintenance
Senior Community Yes
Age Restriction 55
Tax ID 7925-16-3094
Ownership Fee Simple
SqFt Source Assessor
Acceptable Financing Cash, Conventional, FHA, VA
Listing Terms Cash, Conventional, FHA, VA
Financing Cash,Conventional,FHA,VA
Special Listing Condition Standard
Read Less Info
Want to know what your home might be worth? Contact us for a FREE valuation!

Our team is ready to help you sell your home for the highest possible price ASAP

Bought with Cynthia W Weakland • Long & Foster Real Estate, Inc.

"My job is to find and attract mastery-based agents to the office, protect the culture, and make sure everyone is happy! "






