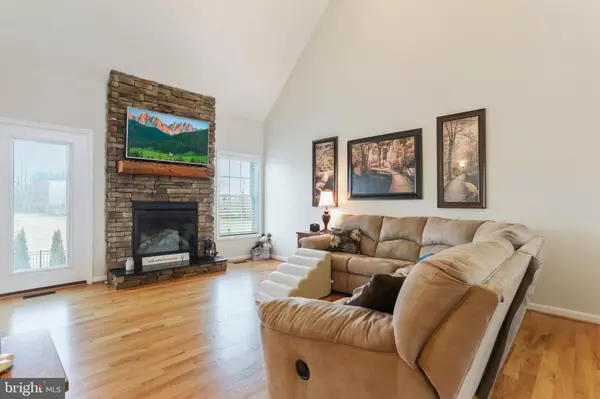$490,000
$529,000
7.4%For more information regarding the value of a property, please contact us for a free consultation.
4 Beds
6 Baths
4,782 SqFt
SOLD DATE : 05/15/2020
Key Details
Sold Price $490,000
Property Type Single Family Home
Sub Type Detached
Listing Status Sold
Purchase Type For Sale
Square Footage 4,782 sqft
Price per Sqft $102
Subdivision Barlow - Williams
MLS Listing ID WVJF138418
Sold Date 05/15/20
Style Cape Cod
Bedrooms 4
Full Baths 3
Half Baths 3
HOA Y/N N
Abv Grd Liv Area 3,582
Originating Board BRIGHT
Year Built 2014
Annual Tax Amount $2,459
Tax Year 2019
Lot Size 4.860 Acres
Acres 4.86
Property Description
Immaculate Cape Code with in-ground salt water pool all on almost 5 acres. This home features 4 bedroom, 3 full baths and 3 half baths. First floor master suite with walk in closet, large tile shower,separate soaking tub and double sinks. Family room with vaulted ceilings and stone gas fireplace. Country kitchen with granite counter tops and Craft made cabinets. Large foyer ,separate dining room, office, laundry room and mud room complete the first floor all with either ceramic tile or hardwood floors. Upstairs you will find 2 large bedroom and full bath. The basement consists of large bar area that includes all bar stools and recess lighting, wet bar, rec room area, storage area, half bath. 46 by 5 unfinished storage area under front porch gives you plenty of extra storage. The basement opens up to the fenced patio with salt water pool and fire pit/ barbecue area. This magnificent home is great for entertaining. The oversize 2 car garage has a half bath downstairs and an apartment upstairs with kitchen,living room, bedroom and full bathroom. Large 40x28 pavilion for storage/picnics and mature landscaping complete this property. Almost 5,000 square feet of living space. This home has it all even a one year home warranty. Set up a showing today.
Location
State WV
County Jefferson
Zoning 101
Rooms
Other Rooms Living Room, Dining Room, Primary Bedroom, Bedroom 2, Bedroom 3, Bedroom 4, Kitchen, Family Room, Foyer, Laundry, Mud Room, Office, Recreation Room
Basement Full
Main Level Bedrooms 1
Interior
Interior Features 2nd Kitchen, Bar, Ceiling Fan(s), Carpet, Dining Area, Entry Level Bedroom, Family Room Off Kitchen, Kitchen - Country, Primary Bath(s), Pantry, Recessed Lighting, Stall Shower, Store/Office, Walk-in Closet(s), Water Treat System, Wet/Dry Bar, Wood Floors
Heating Heat Pump(s)
Cooling Central A/C
Flooring Carpet, Ceramic Tile, Hardwood, Vinyl
Fireplaces Number 1
Fireplaces Type Fireplace - Glass Doors, Gas/Propane, Mantel(s), Stone
Equipment Built-In Microwave, Dishwasher, Exhaust Fan, Oven/Range - Gas, Refrigerator, Stove, Water Conditioner - Owned, Water Heater
Fireplace Y
Appliance Built-In Microwave, Dishwasher, Exhaust Fan, Oven/Range - Gas, Refrigerator, Stove, Water Conditioner - Owned, Water Heater
Heat Source Electric
Laundry Main Floor
Exterior
Exterior Feature Patio(s), Porch(es)
Garage Additional Storage Area, Garage - Front Entry, Garage Door Opener, Inside Access, Oversized
Garage Spaces 2.0
Pool Fenced, In Ground, Saltwater
Waterfront N
Water Access N
Accessibility None
Porch Patio(s), Porch(es)
Attached Garage 2
Total Parking Spaces 2
Garage Y
Building
Story 3+
Sewer Septic Exists
Water Well
Architectural Style Cape Cod
Level or Stories 3+
Additional Building Above Grade, Below Grade
New Construction N
Schools
School District Jefferson County Schools
Others
Senior Community No
Tax ID 075001200220000
Ownership Fee Simple
SqFt Source Assessor
Special Listing Condition Standard
Read Less Info
Want to know what your home might be worth? Contact us for a FREE valuation!

Our team is ready to help you sell your home for the highest possible price ASAP

Bought with Joshua M. Beall • Atoka Properties

"My job is to find and attract mastery-based agents to the office, protect the culture, and make sure everyone is happy! "






