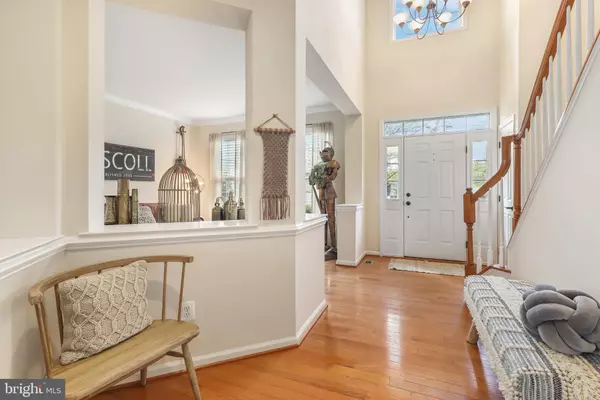$575,000
$575,000
For more information regarding the value of a property, please contact us for a free consultation.
4 Beds
4 Baths
3,920 SqFt
SOLD DATE : 06/10/2020
Key Details
Sold Price $575,000
Property Type Single Family Home
Sub Type Detached
Listing Status Sold
Purchase Type For Sale
Square Footage 3,920 sqft
Price per Sqft $146
Subdivision Meadows At Morris Farm
MLS Listing ID VAPW493292
Sold Date 06/10/20
Style Colonial
Bedrooms 4
Full Baths 3
Half Baths 1
HOA Fees $91/mo
HOA Y/N Y
Abv Grd Liv Area 3,016
Originating Board BRIGHT
Year Built 2011
Annual Tax Amount $5,531
Tax Year 2020
Lot Size 8,398 Sqft
Acres 0.19
Property Description
Welcome home! Don't miss this stunning 4 bedroom 3 and half bath Waverly Model Colonial Home in highly sought after Meadows at Morris Farm subdivision! This beautiful home will impress you! The main level features a large gourmet kitchen, beautiful wood cabinets with trim accents, granite countertops, backsplash and gas cooking providing the optimum culinary experience. The open floor plan brings the kitchen, living room and dining nook to life with an awesome stone fireplace, providing the perfect setting for entertaining and social gatherings. The main level touts beautiful hardwood floors through-out with an abundance of natural lighting. Enjoy the spacious master suite with sitting room, walk in closet and luxury bath complete with soaking tub. The lower level touts a large room perfect for a theater and/or game room, a full bath and large storage area. Finely sculptured landscaping kept beautiful with a sprinkler system provides an attractive front entrance and fantastic curb appeal. Exit the main level to a perfectly designed spacious composite deck. Just minutes to Interstate 66, Routes 15, 29 and and commuter lots, making for the perfect commute. Minutes from shopping centers, movies theaters, and restaurants.
Location
State VA
County Prince William
Zoning PMR
Rooms
Other Rooms Living Room, Dining Room, Primary Bedroom, Sitting Room, Bedroom 2, Bedroom 3, Bedroom 4, Kitchen, Family Room, Study, Recreation Room, Storage Room, Bathroom 2, Bathroom 3, Primary Bathroom, Half Bath
Basement Partial, Walkout Stairs
Interior
Interior Features Breakfast Area, Carpet, Ceiling Fan(s), Dining Area, Floor Plan - Open, Formal/Separate Dining Room, Kitchen - Gourmet, Kitchen - Island, Walk-in Closet(s), Window Treatments, Wood Floors
Hot Water Natural Gas
Heating Forced Air, Heat Pump(s)
Cooling Central A/C
Flooring Wood, Carpet
Fireplaces Number 1
Fireplaces Type Gas/Propane, Stone
Equipment Built-In Microwave, Built-In Range, Dishwasher, Disposal, Dryer, Refrigerator, Washer, Icemaker
Fireplace Y
Appliance Built-In Microwave, Built-In Range, Dishwasher, Disposal, Dryer, Refrigerator, Washer, Icemaker
Heat Source Natural Gas
Exterior
Parking Features Garage - Front Entry, Garage Door Opener
Garage Spaces 2.0
Utilities Available Fiber Optics Available
Water Access N
Roof Type Architectural Shingle
Accessibility None
Attached Garage 2
Total Parking Spaces 2
Garage Y
Building
Story 3+
Sewer Public Sewer
Water Public
Architectural Style Colonial
Level or Stories 3+
Additional Building Above Grade, Below Grade
New Construction N
Schools
Elementary Schools Glenkirk
Middle Schools Gainesville
High Schools Patriot
School District Prince William County Public Schools
Others
Senior Community No
Tax ID 7396-41-8032
Ownership Fee Simple
SqFt Source Assessor
Acceptable Financing Cash, FHA, VA, Conventional
Listing Terms Cash, FHA, VA, Conventional
Financing Cash,FHA,VA,Conventional
Special Listing Condition Standard
Read Less Info
Want to know what your home might be worth? Contact us for a FREE valuation!

Our team is ready to help you sell your home for the highest possible price ASAP

Bought with Evan D Johnson • Compass

"My job is to find and attract mastery-based agents to the office, protect the culture, and make sure everyone is happy! "






