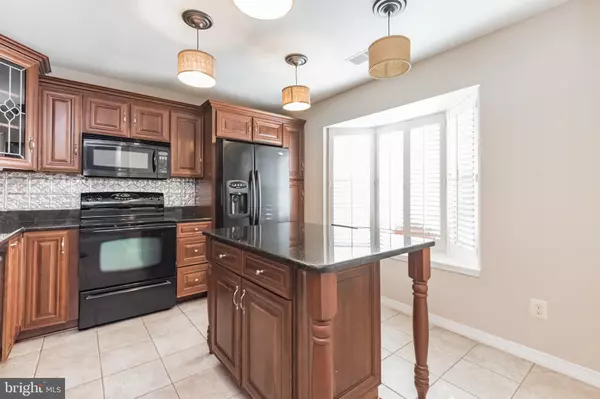$237,000
$225,000
5.3%For more information regarding the value of a property, please contact us for a free consultation.
3 Beds
3 Baths
1,524 SqFt
SOLD DATE : 03/19/2021
Key Details
Sold Price $237,000
Property Type Condo
Sub Type Condo/Co-op
Listing Status Sold
Purchase Type For Sale
Square Footage 1,524 sqft
Price per Sqft $155
Subdivision Hamlet Woods
MLS Listing ID MDPG594782
Sold Date 03/19/21
Style Colonial
Bedrooms 3
Full Baths 2
Half Baths 1
Condo Fees $150/mo
HOA Y/N N
Abv Grd Liv Area 1,524
Originating Board BRIGHT
Year Built 1994
Annual Tax Amount $3,098
Tax Year 2021
Property Description
MOVE-IN READY! UPDATED KITCHEN & BATHROOMS! Wall-to-wall carpeting in living room/dining room and all 3 bedrooms. Ceramic tile floors in foyer, kitchen, and all 3 bathrooms. Fresh paint throughout. Lovely end-unit two-level condo at an attractive price. Rear deck overlooks common area and trees. Kitchen features custom cabinets and granite counters with a light-filled breakfast area next to the front bay window. Pass-through to dining room. Washer & dryer on bedroom level. Condo fee only $150/monthly, includes water/sewer, trash pickup, & snow removal. Washer & dryer on bedroom level. Close to major commuter routes. College Park Metro Station (Green Line) is 2.8 miles plus 2 Orange Line Metro Stations within 5 miles. Restaurants and shopping and recreation and schools are reasonably close. Getting around from Bladensburg is simple and convenient. Only 10 minutes from DC but tucked away in a quiet suburb. Come see for yourself! Currently not approved for FHA loans.
Location
State MD
County Prince Georges
Zoning RT
Rooms
Other Rooms Living Room, Dining Room, Primary Bedroom, Bedroom 2, Bedroom 3, Kitchen, Foyer, Laundry, Bathroom 2, Primary Bathroom, Half Bath
Interior
Interior Features Ceiling Fan(s), Carpet, Breakfast Area, Combination Dining/Living, Dining Area, Kitchen - Eat-In, Primary Bath(s), Tub Shower, Upgraded Countertops, Kitchen - Island
Hot Water Electric
Heating Heat Pump(s), Forced Air
Cooling Central A/C, Ceiling Fan(s)
Flooring Carpet, Ceramic Tile
Equipment Built-In Microwave, Dishwasher, Disposal, Exhaust Fan, Icemaker, Oven/Range - Electric, Refrigerator, Washer, Dryer, Water Heater
Window Features Bay/Bow
Appliance Built-In Microwave, Dishwasher, Disposal, Exhaust Fan, Icemaker, Oven/Range - Electric, Refrigerator, Washer, Dryer, Water Heater
Heat Source Electric
Laundry Has Laundry, Washer In Unit, Dryer In Unit, Upper Floor
Exterior
Exterior Feature Deck(s)
Parking On Site 2
Amenities Available Common Grounds
Waterfront N
Water Access N
Accessibility None
Porch Deck(s)
Garage N
Building
Lot Description Backs to Trees, Corner, Cul-de-sac, No Thru Street
Story 2
Sewer Public Sewer
Water Public
Architectural Style Colonial
Level or Stories 2
Additional Building Above Grade, Below Grade
New Construction N
Schools
Elementary Schools Templeton
Middle Schools William Wirt
High Schools Bladensburg
School District Prince George'S County Public Schools
Others
HOA Fee Include Common Area Maintenance,Sewer,Water,Management,Reserve Funds,Trash,Snow Removal
Senior Community No
Tax ID 17022937761
Ownership Condominium
Security Features Sprinkler System - Indoor,Smoke Detector
Special Listing Condition Standard
Read Less Info
Want to know what your home might be worth? Contact us for a FREE valuation!

Our team is ready to help you sell your home for the highest possible price ASAP

Bought with Vernessa W. Broddie • Fairfax Realty Elite

"My job is to find and attract mastery-based agents to the office, protect the culture, and make sure everyone is happy! "






