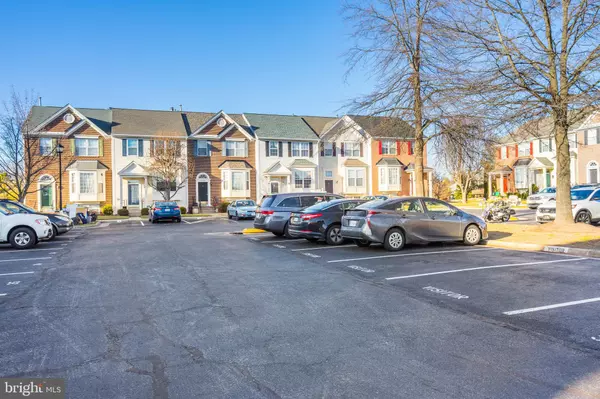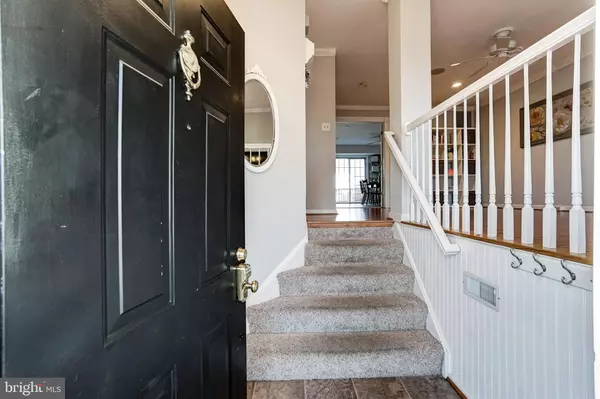$367,000
$369,900
0.8%For more information regarding the value of a property, please contact us for a free consultation.
4 Beds
4 Baths
2,176 SqFt
SOLD DATE : 04/10/2020
Key Details
Sold Price $367,000
Property Type Townhouse
Sub Type Interior Row/Townhouse
Listing Status Sold
Purchase Type For Sale
Square Footage 2,176 sqft
Price per Sqft $168
Subdivision Bridlewood
MLS Listing ID VAPW486714
Sold Date 04/10/20
Style Colonial
Bedrooms 4
Full Baths 3
Half Baths 1
HOA Fees $85/mo
HOA Y/N Y
Abv Grd Liv Area 1,476
Originating Board BRIGHT
Year Built 1996
Annual Tax Amount $3,868
Tax Year 2019
Lot Size 1,599 Sqft
Acres 0.04
Property Description
**Beautifully maintained Townhome in sought after Bridlewood community** This stunning home has 4 bedrooms and 3.5 baths and a rarely available open layout to be perfect for entertainment The modern enormous Eat-In & Deck-Off Kitchen equips with Island, Stainless Steel appliances and marvelous French Doors!! Fresh paint, crown moldings, engineer wood floors throughout upper level and lower level, and wood flooring on the main level. The fully finished lower level has a 4th bedroom addition, a full bath, a recreation room or home office/den, built in cabinets, storage room and a walk out to fully fenced yard. Beautiful lower level could be used as an in-law suite. Upper level with 3 bedrooms, Master bedroom with lofted ceiling, walk-in closet, and luxury bath with soaking tub and separate shower. New roof (2017). New Granite(2020) Hurry, this incredible opportunity will not last long. (Open House: 1-4 PM, Sat , 2/8 and 1-4PM,Sun, 2/9) Welcome Home!
Location
State VA
County Prince William
Zoning R6
Rooms
Basement Full, Outside Entrance, Rear Entrance, Walkout Level, Windows, Connecting Stairway, Fully Finished
Interior
Interior Features Combination Kitchen/Dining, Dining Area, Kitchen - Island, Recessed Lighting, Upgraded Countertops
Hot Water Natural Gas
Heating Forced Air
Cooling Central A/C
Equipment Built-In Microwave, Dishwasher, Disposal, Dryer, Refrigerator, Stove, Washer
Appliance Built-In Microwave, Dishwasher, Disposal, Dryer, Refrigerator, Stove, Washer
Heat Source Natural Gas
Exterior
Exterior Feature Deck(s)
Parking On Site 2
Utilities Available Cable TV Available, Fiber Optics Available, Natural Gas Available
Amenities Available Club House, Community Center, Fitness Center, Pool - Outdoor, Tot Lots/Playground
Water Access N
Accessibility Other
Porch Deck(s)
Garage N
Building
Story 3+
Sewer Public Sewer, Public Septic
Water Public
Architectural Style Colonial
Level or Stories 3+
Additional Building Above Grade, Below Grade
New Construction N
Schools
Elementary Schools Piney Branch
Middle Schools Gainesville
High Schools Patriot
School District Prince William County Public Schools
Others
Pets Allowed Y
HOA Fee Include Common Area Maintenance,Pool(s),Road Maintenance,Snow Removal,Trash
Senior Community No
Tax ID 7496-05-0155
Ownership Fee Simple
SqFt Source Assessor
Acceptable Financing Cash, Conventional, FHA, VA
Listing Terms Cash, Conventional, FHA, VA
Financing Cash,Conventional,FHA,VA
Special Listing Condition Standard
Pets Allowed No Pet Restrictions
Read Less Info
Want to know what your home might be worth? Contact us for a FREE valuation!

Our team is ready to help you sell your home for the highest possible price ASAP

Bought with Mary Beth Eisenhard • Long & Foster Real Estate, Inc.

"My job is to find and attract mastery-based agents to the office, protect the culture, and make sure everyone is happy! "






