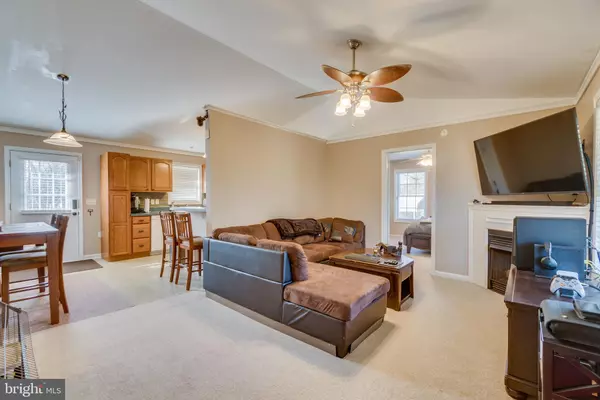$189,900
$189,900
For more information regarding the value of a property, please contact us for a free consultation.
3 Beds
2 Baths
1,104 SqFt
SOLD DATE : 03/26/2020
Key Details
Sold Price $189,900
Property Type Single Family Home
Sub Type Detached
Listing Status Sold
Purchase Type For Sale
Square Footage 1,104 sqft
Price per Sqft $172
Subdivision None Available
MLS Listing ID VACV121478
Sold Date 03/26/20
Style Ranch/Rambler
Bedrooms 3
Full Baths 2
HOA Y/N N
Abv Grd Liv Area 1,104
Originating Board BRIGHT
Year Built 2003
Annual Tax Amount $1,331
Tax Year 2019
Lot Size 0.360 Acres
Acres 0.36
Property Description
One-level living on level lot with tons of privacy! This Rambler has everything you're looking for - split bedroom floor plan, huge kitchen and family room, and a large Master Suite with walk-in closet. Seperate laundry room and money-saving tankless water heater too! Gas fireplace is perfect for chilly nights. Kitchen features new stainless steel fridge and built-in microwave, with lots of cabinet and counter space! Fenced backyard with deck, cute front porch, storage shed, and awesome detached 2-car carport. Home is nicely set back from road, down a long driveway, giving so much peace and privacy. Lots of parking space for cars. Great Bowling Green location is walking distance to Food Lion shopping center. Atlantic Broadband Cable Internet! Don't miss the one!
Location
State VA
County Caroline
Zoning R1
Rooms
Other Rooms Primary Bedroom, Bedroom 2, Bedroom 3, Kitchen, Family Room, Laundry, Bathroom 2, Primary Bathroom
Main Level Bedrooms 3
Interior
Interior Features Ceiling Fan(s), Entry Level Bedroom, Family Room Off Kitchen, Floor Plan - Open, Kitchen - Eat-In, Primary Bath(s), Pantry, Walk-in Closet(s)
Hot Water Electric, Tankless
Heating Heat Pump(s)
Cooling Heat Pump(s)
Fireplaces Number 1
Fireplaces Type Gas/Propane
Equipment Built-In Microwave, Dishwasher, Disposal, Icemaker, Oven/Range - Gas, Refrigerator, Stainless Steel Appliances, Water Heater - Tankless
Fireplace Y
Appliance Built-In Microwave, Dishwasher, Disposal, Icemaker, Oven/Range - Gas, Refrigerator, Stainless Steel Appliances, Water Heater - Tankless
Heat Source Electric
Laundry Main Floor
Exterior
Exterior Feature Deck(s), Porch(es)
Garage Spaces 2.0
Carport Spaces 2
Fence Chain Link, Fully, Rear
Water Access N
Accessibility None
Porch Deck(s), Porch(es)
Total Parking Spaces 2
Garage N
Building
Lot Description Cleared, Level, Private, Rear Yard, Secluded
Story 1
Foundation Crawl Space
Sewer Public Sewer, Other
Water Public
Architectural Style Ranch/Rambler
Level or Stories 1
Additional Building Above Grade, Below Grade
New Construction N
Schools
High Schools Caroline
School District Caroline County Public Schools
Others
Senior Community No
Tax ID 43A3-A-6A
Ownership Fee Simple
SqFt Source Assessor
Acceptable Financing Cash, Conventional, FHA, Negotiable, VA, VHDA, USDA
Listing Terms Cash, Conventional, FHA, Negotiable, VA, VHDA, USDA
Financing Cash,Conventional,FHA,Negotiable,VA,VHDA,USDA
Special Listing Condition Standard
Read Less Info
Want to know what your home might be worth? Contact us for a FREE valuation!

Our team is ready to help you sell your home for the highest possible price ASAP

Bought with Non Member • Non Subscribing Office
"My job is to find and attract mastery-based agents to the office, protect the culture, and make sure everyone is happy! "






