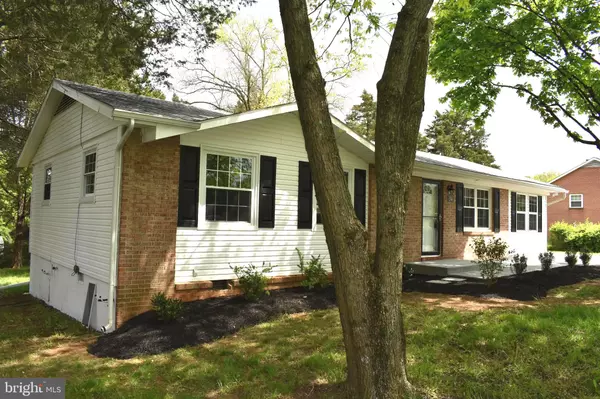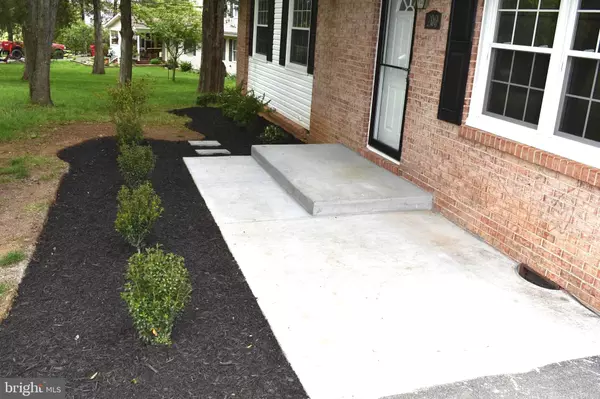$220,000
$224,900
2.2%For more information regarding the value of a property, please contact us for a free consultation.
3 Beds
3 Baths
1,460 SqFt
SOLD DATE : 06/22/2020
Key Details
Sold Price $220,000
Property Type Single Family Home
Sub Type Detached
Listing Status Sold
Purchase Type For Sale
Square Footage 1,460 sqft
Price per Sqft $150
Subdivision Hidden River
MLS Listing ID WVJF138750
Sold Date 06/22/20
Style Ranch/Rambler
Bedrooms 3
Full Baths 2
Half Baths 1
HOA Y/N N
Abv Grd Liv Area 1,460
Originating Board BRIGHT
Year Built 1976
Annual Tax Amount $1,010
Tax Year 2019
Lot Size 1.130 Acres
Acres 1.13
Property Description
Renovated with pride. This home has been turned upside down all done with approved permits. Walls opened up, kitchen transformed, stipple ceilings removed, all flooring, all paint, all new stainless appliances, breakfast bar, granite countertops, new vanities, new tubs and shower, added half bath, new LED recessed lights, new water heater and well pressure tank, new Anderson Storm Door, shed transformed, garage transformed, new garage door with opener, new deck boards, new front porch, crawl space cleaned out and barrier repaired, and the list goes on and on. This home will amaze and is ready to go! Wonderful outdoor space with mature trees, and plenty of front and rear yard space to spread out. No HOA to deal with! Very convenient to both Jefferson and South Berkeley Counties. Various areas of community with river access to the Opequon (some private with permission needed). Home Warranty offered with acceptable offer price.
Location
State WV
County Jefferson
Zoning 101
Rooms
Other Rooms Dining Room, Primary Bedroom, Bedroom 2, Bedroom 3, Kitchen, Family Room, Laundry, Bathroom 2, Half Bath
Main Level Bedrooms 3
Interior
Interior Features Breakfast Area, Combination Dining/Living, Entry Level Bedroom, Family Room Off Kitchen, Floor Plan - Open, Kitchen - Eat-In, Primary Bath(s), Recessed Lighting, Upgraded Countertops
Hot Water Electric
Heating Heat Pump(s)
Cooling Central A/C, Heat Pump(s)
Flooring Laminated, Carpet
Equipment Built-In Microwave, Dishwasher, Oven - Self Cleaning, Refrigerator, Stainless Steel Appliances, Water Heater - High-Efficiency
Fireplace N
Window Features Double Hung,Double Pane,Low-E,Screens
Appliance Built-In Microwave, Dishwasher, Oven - Self Cleaning, Refrigerator, Stainless Steel Appliances, Water Heater - High-Efficiency
Heat Source Electric
Exterior
Exterior Feature Deck(s), Porch(es)
Garage Garage - Front Entry, Oversized
Garage Spaces 7.0
Utilities Available Cable TV, Above Ground
Waterfront N
Water Access N
View Mountain
Roof Type Asphalt
Street Surface Black Top
Accessibility 32\"+ wide Doors, 36\"+ wide Halls, Entry Slope <1'
Porch Deck(s), Porch(es)
Road Frontage Public
Total Parking Spaces 7
Garage Y
Building
Lot Description Backs - Open Common Area, Backs to Trees, Landscaping
Story 1
Foundation Crawl Space
Sewer On Site Septic
Water Well
Architectural Style Ranch/Rambler
Level or Stories 1
Additional Building Above Grade, Below Grade
Structure Type Dry Wall
New Construction N
Schools
Elementary Schools South Jefferson
Middle Schools Shepherdstown
High Schools Jefferson
School District Jefferson County Schools
Others
Senior Community No
Tax ID 0718000200100000
Ownership Fee Simple
SqFt Source Assessor
Horse Property Y
Special Listing Condition Standard
Read Less Info
Want to know what your home might be worth? Contact us for a FREE valuation!

Our team is ready to help you sell your home for the highest possible price ASAP

Bought with Lisa M Jalufka • CENTURY 21 New Millennium

"My job is to find and attract mastery-based agents to the office, protect the culture, and make sure everyone is happy! "






