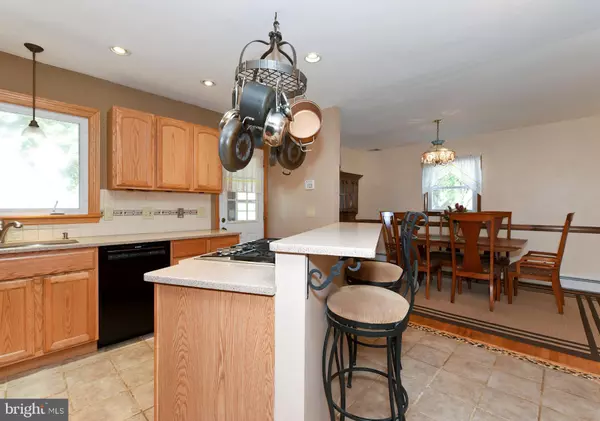$375,000
$375,000
For more information regarding the value of a property, please contact us for a free consultation.
4 Beds
3 Baths
1,520 SqFt
SOLD DATE : 05/22/2020
Key Details
Sold Price $375,000
Property Type Single Family Home
Sub Type Detached
Listing Status Sold
Purchase Type For Sale
Square Footage 1,520 sqft
Price per Sqft $246
Subdivision None Available
MLS Listing ID NJME295406
Sold Date 05/22/20
Style Cape Cod
Bedrooms 4
Full Baths 3
HOA Y/N N
Abv Grd Liv Area 1,520
Originating Board BRIGHT
Year Built 1963
Annual Tax Amount $9,708
Tax Year 2019
Lot Size 0.700 Acres
Acres 0.7
Lot Dimensions 0.00 x 0.00
Property Description
Impeccably maintained expanded Cape Cod! Lovely and updated this home boasts an open floor plan with solid oak hardwoods throughout most of the home. Living room with wood pellet burning stove and oversized Bay window. Kitchen is beuatifully updated with center island, gas cook top with down draft vent, Silestone counters and custom backsplash. 2 large bedrooms, updated bath and enclosed back porch complete the main level. Upstairs you'll find 2 spacious bedrooms and another updated full bath. The finished basement with walk out includes a second kitchen and another updated full bath. The deck overlooks a level yard with fully fenced in-ground concrete pool. The detached oversized garage allows for extra storage in the floored loft. Brand new septic installed! Newer windows, siding and water heater. Roof (2007). West Windsor Plainsboro schools!! Close proximity to train, major arteries and shopping. Truly turnkey!
Location
State NJ
County Mercer
Area West Windsor Twp (21113)
Zoning RES
Rooms
Other Rooms Living Room, Dining Room, Primary Bedroom, Bedroom 2, Bedroom 4, Kitchen, Family Room, Bedroom 1, Bathroom 1
Basement Fully Finished
Main Level Bedrooms 2
Interior
Interior Features 2nd Kitchen, Built-Ins, Cedar Closet(s), Entry Level Bedroom, Family Room Off Kitchen, Floor Plan - Open, Formal/Separate Dining Room, Kitchen - Gourmet, Kitchen - Island, Tub Shower, Stall Shower, Window Treatments
Heating Baseboard - Hot Water
Cooling Central A/C
Flooring Hardwood, Tile/Brick
Equipment Built-In Microwave, Cooktop - Down Draft, Dishwasher, Dryer, Oven - Self Cleaning, Refrigerator, Washer
Window Features Energy Efficient,Double Pane,Bay/Bow,Double Hung
Appliance Built-In Microwave, Cooktop - Down Draft, Dishwasher, Dryer, Oven - Self Cleaning, Refrigerator, Washer
Heat Source Natural Gas
Exterior
Garage Garage Door Opener, Additional Storage Area, Oversized
Garage Spaces 2.0
Waterfront N
Water Access N
Roof Type Asphalt
Accessibility None
Total Parking Spaces 2
Garage Y
Building
Lot Description Level, Rear Yard
Story 2
Sewer On Site Septic
Water Public
Architectural Style Cape Cod
Level or Stories 2
Additional Building Above Grade, Below Grade
New Construction N
Schools
School District West Windsor-Plainsboro Regional
Others
Pets Allowed Y
Senior Community No
Tax ID 13-00023-00087
Ownership Fee Simple
SqFt Source Assessor
Acceptable Financing Cash, Conventional
Listing Terms Cash, Conventional
Financing Cash,Conventional
Special Listing Condition Standard
Pets Description No Pet Restrictions
Read Less Info
Want to know what your home might be worth? Contact us for a FREE valuation!

Our team is ready to help you sell your home for the highest possible price ASAP

Bought with Lori A Janick • Weichert Realtors-Princeton Junction

"My job is to find and attract mastery-based agents to the office, protect the culture, and make sure everyone is happy! "






