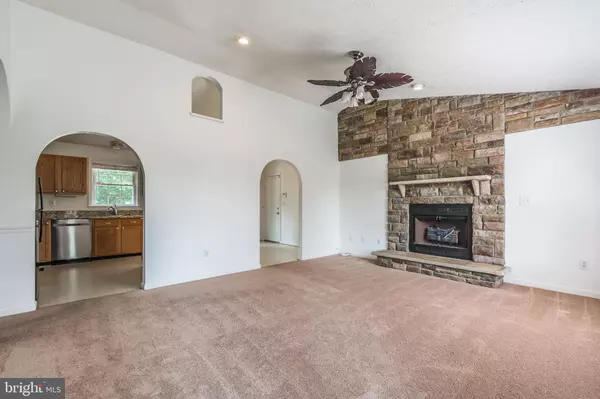$330,000
$330,000
For more information regarding the value of a property, please contact us for a free consultation.
3 Beds
2 Baths
1,196 SqFt
SOLD DATE : 09/01/2021
Key Details
Sold Price $330,000
Property Type Single Family Home
Sub Type Detached
Listing Status Sold
Purchase Type For Sale
Square Footage 1,196 sqft
Price per Sqft $275
Subdivision Hamiltons Crossing
MLS Listing ID VASP2000780
Sold Date 09/01/21
Style Ranch/Rambler
Bedrooms 3
Full Baths 2
HOA Fees $29/qua
HOA Y/N Y
Abv Grd Liv Area 1,196
Originating Board BRIGHT
Year Built 2002
Annual Tax Amount $1,777
Tax Year 2020
Lot Size 0.310 Acres
Acres 0.31
Property Description
**BACK ACTIVE ON THE MARKET ** BUYER'S FINANCING FELL THROUGH- NO FAULT TO SELLER** APPRAISAL CAME IN AT SALES PRICE- TERMITE INSPECTION COMPLETED
This charming 3 bedroom and 2 full bath rambler will not last long. Situated in a cul-de-sac with a beautifully landscaped yard.
The home features family room with floor to ceiling stone fireplace with stone mantle, opening to the kitchen with granite countertops, matching black appliances, island for extra counter and cabinet space, vaulted ceilings, and connecting dining room with sliding glass door opening to your new deck.
Primary bedroom suite includes walk in closet, ceiling fan, and connecting full bathroom. 2nd and 3rd bedroom offer neutral colors with ceiling fans. Hall bathroom has soaking tub, skylight for natural lighting, and space for washer and dryer.
It does not stop there, the home also offers a 1 car garage with exterior exit to your backyard patio. The hardest decision will be sipping coffee on the front porch or grilling on your back deck.
The matching shed will come in handy for the extra space as well as a large crawlspace. Convenient location near two VRE, shopping, I95, and backroads to bypass weekend traffic.
Location
State VA
County Spotsylvania
Zoning R2
Rooms
Main Level Bedrooms 3
Interior
Interior Features Carpet, Ceiling Fan(s), Combination Kitchen/Dining, Kitchen - Island, Kitchen - Table Space, Primary Bath(s), Upgraded Countertops
Hot Water Electric
Heating Heat Pump(s)
Cooling Central A/C, Ceiling Fan(s)
Flooring Carpet
Fireplaces Number 1
Fireplaces Type Mantel(s), Insert
Equipment Dishwasher, Disposal, Icemaker, Microwave, Oven/Range - Electric, Refrigerator, Stove, Washer/Dryer Stacked
Fireplace Y
Appliance Dishwasher, Disposal, Icemaker, Microwave, Oven/Range - Electric, Refrigerator, Stove, Washer/Dryer Stacked
Heat Source Electric
Laundry Main Floor, Washer In Unit, Dryer In Unit, Has Laundry
Exterior
Exterior Feature Deck(s), Porch(es)
Parking Features Garage - Front Entry, Garage Door Opener
Garage Spaces 5.0
Water Access N
Roof Type Shingle
Accessibility None
Porch Deck(s), Porch(es)
Attached Garage 1
Total Parking Spaces 5
Garage Y
Building
Lot Description Cul-de-sac, Front Yard, Rear Yard
Story 1
Sewer Public Sewer
Water Public
Architectural Style Ranch/Rambler
Level or Stories 1
Additional Building Above Grade, Below Grade
Structure Type Dry Wall
New Construction N
Schools
School District Spotsylvania County Public Schools
Others
Senior Community No
Tax ID 25E4-120-
Ownership Fee Simple
SqFt Source Assessor
Security Features Smoke Detector
Special Listing Condition Standard
Read Less Info
Want to know what your home might be worth? Contact us for a FREE valuation!

Our team is ready to help you sell your home for the highest possible price ASAP

Bought with Merlin Crist • Compass

"My job is to find and attract mastery-based agents to the office, protect the culture, and make sure everyone is happy! "






