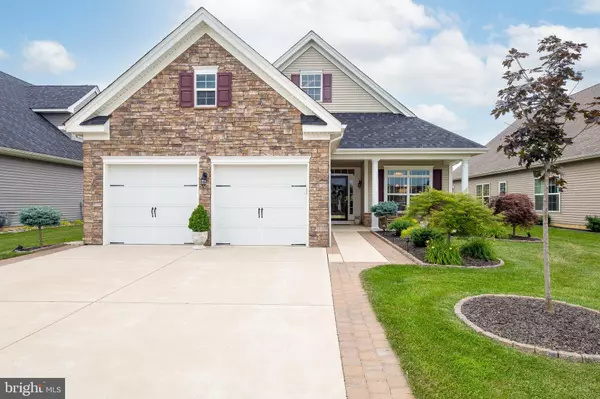$390,000
$369,900
5.4%For more information regarding the value of a property, please contact us for a free consultation.
2 Beds
2 Baths
1,588 SqFt
SOLD DATE : 09/30/2021
Key Details
Sold Price $390,000
Property Type Single Family Home
Sub Type Detached
Listing Status Sold
Purchase Type For Sale
Square Footage 1,588 sqft
Price per Sqft $245
Subdivision Village Grande At Ca
MLS Listing ID NJGL2001244
Sold Date 09/30/21
Style Contemporary
Bedrooms 2
Full Baths 2
HOA Fees $210/mo
HOA Y/N Y
Abv Grd Liv Area 1,588
Originating Board BRIGHT
Year Built 2017
Annual Tax Amount $1,842
Tax Year 2020
Lot Size 6,055 Sqft
Acres 0.14
Lot Dimensions 0.00 x 0.00
Property Description
Live above your expectations in this beautiful stone-front Brookhaven Model home in the desirable Village Grande at Camelot. This property backs to open space with the walking path and peach orchards. The yard is landscaped with pavers around planting beds, around driveway and front walk. As you enter this home from the covered front porch you will see the pride in ownership. Meticulously maintained with tons of upgrades, this home boasts gorgeous hardwood floors throughout. The kitchen, boasts stainless steel appliances, a tile back-splash, upgraded granite and an island. This is open to both the front room(could be formal dining room, den or office) and the sunny back breakfast room with a french door to the back patio. The spacious great room has a fireplace with a granite surround and hearth. The master bedroom has a large walk-in closet , a tray ceiling and an en-suite full bathroom with upgraded tile flooring. There is also an additional bedroom and bathroom, along with a nice sized utility room. This leads to the the two car garage and the BONUS ROOM. This room can be used as an office, a workout room or for tons of extra storage. The heater area is easily accessible due to a door being added. There is added molding and mill-work throughout the home also. Move right in and enjoy this well cared for home while enjoying all the amenities this incredible neighborhood has to offer. There is a beautiful clubhouse with a state of art fitness gym, library, billiards , card room, ball room and multi purpose rooms. There are many clubs, social events and lots of activities. Outside the club house is a community pool, bocce ball courts, putting greens, walking trails and a stocked fishing ponds. There is something for everyone. This neighborhood is conveniently located close to prestigious Rowan University, and the new Inspira Hospital. Ready for its new owners, don't miss out on the opportunity of a lifetime! Come see this gorgeous home today!
Location
State NJ
County Gloucester
Area Glassboro Boro (20806)
Zoning R6
Rooms
Other Rooms Living Room, Dining Room, Primary Bedroom, Bedroom 2, Kitchen, Breakfast Room, Bonus Room
Main Level Bedrooms 2
Interior
Interior Features Carpet, Ceiling Fan(s), Crown Moldings, Kitchen - Island, Recessed Lighting, Sprinkler System, Upgraded Countertops, Wood Floors, Walk-in Closet(s)
Hot Water Natural Gas
Heating Forced Air
Cooling Central A/C
Flooring Carpet, Hardwood, Tile/Brick
Fireplaces Number 1
Fireplaces Type Other
Equipment Microwave, Dishwasher, Washer, Dryer
Furnishings No
Fireplace Y
Appliance Microwave, Dishwasher, Washer, Dryer
Heat Source Natural Gas
Laundry Main Floor
Exterior
Exterior Feature Patio(s), Porch(es)
Garage Garage Door Opener, Garage - Front Entry, Inside Access, Additional Storage Area
Garage Spaces 6.0
Utilities Available Natural Gas Available, Electric Available, Cable TV Available
Waterfront N
Water Access N
View Trees/Woods
Roof Type Architectural Shingle
Accessibility None
Porch Patio(s), Porch(es)
Attached Garage 2
Total Parking Spaces 6
Garage Y
Building
Story 1
Foundation Slab
Sewer Public Sewer
Water Public
Architectural Style Contemporary
Level or Stories 1
Additional Building Above Grade, Below Grade
Structure Type Tray Ceilings
New Construction N
Schools
Middle Schools Glassboro Intermediate
High Schools Glassboro H.S.
School District Glassboro Public Schools
Others
Senior Community Yes
Age Restriction 55
Tax ID 06-00197 04-00083
Ownership Fee Simple
SqFt Source Assessor
Security Features Carbon Monoxide Detector(s),Security System
Acceptable Financing Cash, Conventional, FHA, VA
Horse Property N
Listing Terms Cash, Conventional, FHA, VA
Financing Cash,Conventional,FHA,VA
Special Listing Condition Standard
Read Less Info
Want to know what your home might be worth? Contact us for a FREE valuation!

Our team is ready to help you sell your home for the highest possible price ASAP

Bought with Rachel Woelpper • BHHS Fox & Roach-Mullica Hill South

"My job is to find and attract mastery-based agents to the office, protect the culture, and make sure everyone is happy! "






