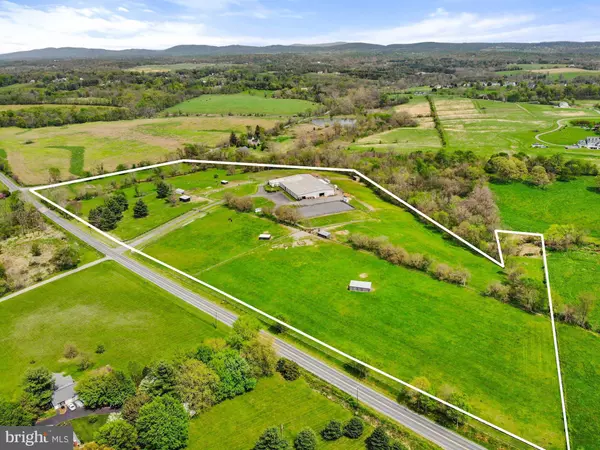$1,650,000
$1,650,000
For more information regarding the value of a property, please contact us for a free consultation.
2 Beds
3 Baths
1,296 SqFt
SOLD DATE : 07/30/2021
Key Details
Sold Price $1,650,000
Property Type Single Family Home
Sub Type Detached
Listing Status Sold
Purchase Type For Sale
Square Footage 1,296 sqft
Price per Sqft $1,273
Subdivision None Available
MLS Listing ID VALO436770
Sold Date 07/30/21
Style Ranch/Rambler,Converted Barn
Bedrooms 2
Full Baths 3
HOA Y/N N
Abv Grd Liv Area 1,296
Originating Board BRIGHT
Year Built 1996
Annual Tax Amount $6,432
Tax Year 2021
Lot Size 25.210 Acres
Acres 25.21
Property Description
COMING SOON! Rare opportunity to purchase a turn key equestrian facility in exceptional condition! Lucia Farm is offered for the first time. 25+ lush acres divided into 10 paddocks with 7 run in sheds. 360 degree panoramic views. 16-12x12 stalls, 1-12x14 stall, center aisle barn attached to an 80' x 200' indoor arena with well groomed sand footing. 4 additional overflow stalls for a total of 21 stalls. Stamped concrete aisle with rubber mats, large 12x24 tack room/ lounge, additional 12x24 climate controlled viewing area which would make an ideal British style pub IMHO, perfect for watching all the activities in the indoor arena. Wash stall with H/C water, bathroom with shower and a lower level barn office. Outside there's a 80'x 180' outdoor arena with lights. Main level 2BR barn apartment is currently rented and lease will transfer over to new owner. Upper level has a Barn Office with full kitchen, full bath and two flex space rooms.
Location
State VA
County Loudoun
Zoning AR1
Rooms
Other Rooms Office
Main Level Bedrooms 2
Interior
Interior Features Combination Kitchen/Living, Ceiling Fan(s), Entry Level Bedroom, Kitchen - Table Space, Kitchen - Country, Primary Bath(s)
Hot Water Electric
Heating Baseboard - Electric
Cooling Heat Pump(s), Window Unit(s), Ceiling Fan(s)
Equipment Built-In Microwave, Dishwasher, Dryer, Washer, Refrigerator, Stove, Water Heater
Appliance Built-In Microwave, Dishwasher, Dryer, Washer, Refrigerator, Stove, Water Heater
Heat Source Electric
Laundry Has Laundry, Dryer In Unit, Washer In Unit
Exterior
Garage Spaces 20.0
Water Access N
View Pasture, Trees/Woods, Mountain, Panoramic
Roof Type Metal
Accessibility None
Total Parking Spaces 20
Garage N
Building
Story 2
Sewer Septic > # of BR
Water Private, Well
Architectural Style Ranch/Rambler, Converted Barn
Level or Stories 2
Additional Building Above Grade, Below Grade
New Construction N
Schools
Elementary Schools Kenneth W. Culbert
Middle Schools Harmony
High Schools Woodgrove
School District Loudoun County Public Schools
Others
Senior Community No
Tax ID 411405506000
Ownership Fee Simple
SqFt Source Assessor
Horse Property Y
Horse Feature Arena, Horses Allowed, Paddock, Riding Ring, Stable(s)
Special Listing Condition Standard
Read Less Info
Want to know what your home might be worth? Contact us for a FREE valuation!

Our team is ready to help you sell your home for the highest possible price ASAP

Bought with Robert W Caines • RE/MAX Select Properties

"My job is to find and attract mastery-based agents to the office, protect the culture, and make sure everyone is happy! "






