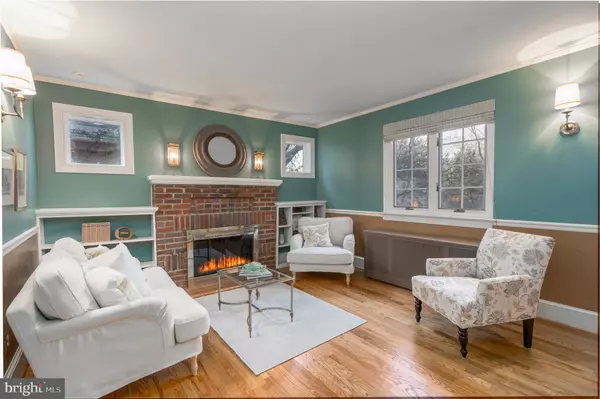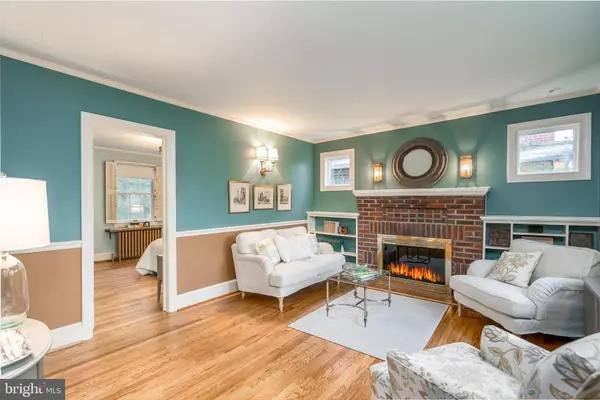$850,000
$875,000
2.9%For more information regarding the value of a property, please contact us for a free consultation.
3 Beds
3 Baths
1,894 SqFt
SOLD DATE : 04/14/2020
Key Details
Sold Price $850,000
Property Type Single Family Home
Sub Type Detached
Listing Status Sold
Purchase Type For Sale
Square Footage 1,894 sqft
Price per Sqft $448
Subdivision Ashton Heights
MLS Listing ID VAAR159104
Sold Date 04/14/20
Style Cape Cod
Bedrooms 3
Full Baths 2
Half Baths 1
HOA Y/N N
Abv Grd Liv Area 1,494
Originating Board BRIGHT
Year Built 1936
Annual Tax Amount $8,744
Tax Year 2019
Lot Size 7,760 Sqft
Acres 0.18
Property Description
Price adjustment for this Storybook Cape Cod in the heart of popular Ashton Heights! Open houses both days this weekend, March 7th & 8th, 2-4 PM. This jewel has been meticulously maintained by its longtime owner. Full of charm and character, this home is convenient to shopping, entertainment, and transportation. Located on a quiet, tree-lined street, this property offers a large, fully fenced rear yard that is completely landscaped along with a brick/flagstone patio perfect for parties and grilling out. *** Includes 3 bedrooms, 2.5 baths, a 1st floor family room/den as well as a large finished lower level with 1/2 bath. Many updates over the years including roof, baths, kitchen with stainless appliances, insulated windows and more. Don't miss this great opportunity to own a detached home so close to metro and the Ballston Quarter for easy and fun filled living. This one is a must see!
Location
State VA
County Arlington
Zoning R-6
Direction East
Rooms
Other Rooms Living Room, Dining Room, Family Room, Breakfast Room, Laundry, Recreation Room
Basement Garage Access, Outside Entrance, Interior Access, Partially Finished
Main Level Bedrooms 1
Interior
Interior Features Breakfast Area, Built-Ins, Cedar Closet(s), Crown Moldings, Entry Level Bedroom, Formal/Separate Dining Room
Hot Water Natural Gas
Heating Radiator
Cooling Central A/C
Flooring Hardwood, Ceramic Tile, Vinyl
Fireplaces Number 1
Fireplaces Type Mantel(s), Wood, Gas/Propane
Equipment Dishwasher, Refrigerator, Oven/Range - Gas, Stainless Steel Appliances
Fireplace Y
Window Features Double Pane,Double Hung
Appliance Dishwasher, Refrigerator, Oven/Range - Gas, Stainless Steel Appliances
Heat Source Natural Gas
Laundry Lower Floor, Dryer In Unit, Washer In Unit
Exterior
Exterior Feature Patio(s)
Garage Inside Access, Basement Garage
Garage Spaces 1.0
Fence Rear, Picket
Waterfront N
Water Access N
View Garden/Lawn
Roof Type Architectural Shingle
Accessibility None
Porch Patio(s)
Attached Garage 1
Total Parking Spaces 1
Garage Y
Building
Lot Description No Thru Street, Landscaping
Story 3+
Sewer Public Sewer
Water Public
Architectural Style Cape Cod
Level or Stories 3+
Additional Building Above Grade, Below Grade
New Construction N
Schools
Elementary Schools Long Branch
Middle Schools Jefferson
High Schools Washington-Liberty
School District Arlington County Public Schools
Others
Senior Community No
Tax ID 20-033-036
Ownership Fee Simple
SqFt Source Assessor
Horse Property N
Special Listing Condition Standard
Read Less Info
Want to know what your home might be worth? Contact us for a FREE valuation!

Our team is ready to help you sell your home for the highest possible price ASAP

Bought with Katie E Wethman • Keller Williams Realty

"My job is to find and attract mastery-based agents to the office, protect the culture, and make sure everyone is happy! "






