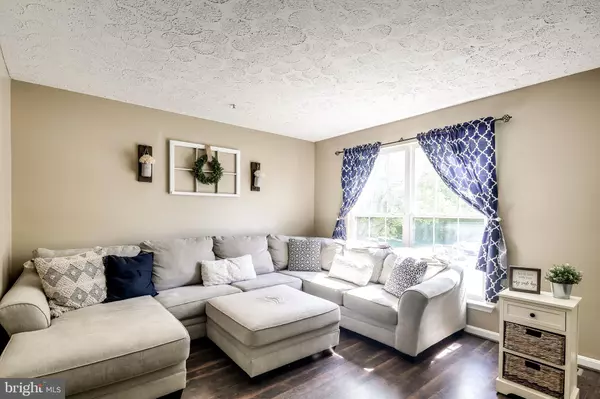$214,900
$214,900
For more information regarding the value of a property, please contact us for a free consultation.
3 Beds
4 Baths
1,600 SqFt
SOLD DATE : 06/19/2020
Key Details
Sold Price $214,900
Property Type Townhouse
Sub Type Interior Row/Townhouse
Listing Status Sold
Purchase Type For Sale
Square Footage 1,600 sqft
Price per Sqft $134
Subdivision Harford Town
MLS Listing ID MDHR246652
Sold Date 06/19/20
Style Colonial
Bedrooms 3
Full Baths 2
Half Baths 2
HOA Fees $58/qua
HOA Y/N Y
Abv Grd Liv Area 1,200
Originating Board BRIGHT
Year Built 2000
Annual Tax Amount $1,877
Tax Year 2019
Lot Size 2,000 Sqft
Acres 0.05
Property Description
Ideally situated in coveted Harford Town, this townhome is a must-see! As soon as you make your way past the classic front elevation, you are welcomed by the light-filled, spacious living room. The recently updated laminate flooring flows from the living room to the sizable formal dining area and into the kitchen, providing an inviting, cohesive aesthetic. You will love the recently updated kitchen, featuring stainless steel appliances, a custom tile backsplash, and bright white cabinetry. The kitchen walks out to the deck that overlooks the large fenced in backyard, a perfect spot for enjoying morning coffee with serene views. A half bath completes this level for extra convenience. The upper level is home to three well-appointed bedrooms and two full bathrooms. Relax in the expansive owner s suite, privately situated towards the back of this level and featuring a walk-in closet and an adjoining full bath. Just down the hall are two additional bedrooms that are adorned with new flooring and are supported by a full bathroom with recent vanity upgrade. Make your way to the lower level, where a gracious family room awaits - perfect for enjoying movie night. The laundry room is on this level as well as an additional half bath. Walk-out access to the rear yard makes entertaining a breeze. You will love this home s location, close to major routes and local amenities, yet with a peaceful sense of community. Welcome home!
Location
State MD
County Harford
Zoning R3
Rooms
Other Rooms Living Room, Dining Room, Primary Bedroom, Bedroom 2, Bedroom 3, Kitchen, Family Room, Laundry, Bathroom 2, Primary Bathroom
Basement Fully Finished, Interior Access, Outside Entrance, Rear Entrance, Walkout Level, Connecting Stairway
Interior
Heating Forced Air
Cooling Central A/C
Equipment Built-In Microwave, Dishwasher, Disposal, Dryer, Icemaker, Oven/Range - Electric, Refrigerator, Washer
Appliance Built-In Microwave, Dishwasher, Disposal, Dryer, Icemaker, Oven/Range - Electric, Refrigerator, Washer
Heat Source Natural Gas
Laundry Basement, Washer In Unit, Dryer In Unit, Has Laundry
Exterior
Exterior Feature Deck(s)
Parking On Site 2
Fence Rear
Waterfront N
Water Access N
Accessibility None
Porch Deck(s)
Garage N
Building
Story 3+
Sewer Public Sewer
Water Public
Architectural Style Colonial
Level or Stories 3+
Additional Building Above Grade, Below Grade
New Construction N
Schools
School District Harford County Public Schools
Others
Senior Community No
Tax ID 1301291211
Ownership Fee Simple
SqFt Source Assessor
Acceptable Financing Conventional, FHA, VA
Listing Terms Conventional, FHA, VA
Financing Conventional,FHA,VA
Special Listing Condition Standard
Read Less Info
Want to know what your home might be worth? Contact us for a FREE valuation!

Our team is ready to help you sell your home for the highest possible price ASAP

Bought with Tahlea S Mcneil • ExecuHome Realty

"My job is to find and attract mastery-based agents to the office, protect the culture, and make sure everyone is happy! "






