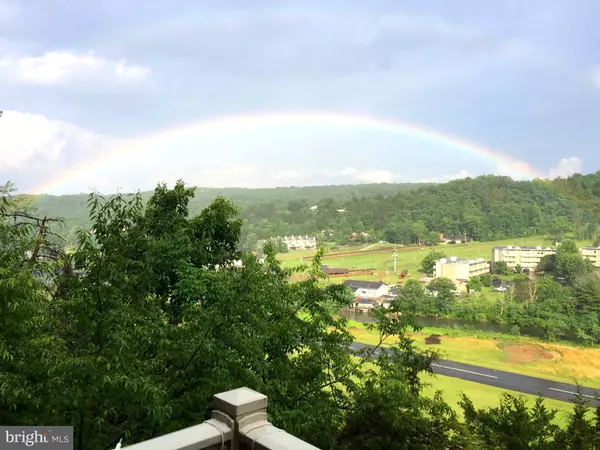$285,000
$285,000
For more information regarding the value of a property, please contact us for a free consultation.
3 Beds
2 Baths
1,496 SqFt
SOLD DATE : 10/09/2020
Key Details
Sold Price $285,000
Property Type Single Family Home
Sub Type Detached
Listing Status Sold
Purchase Type For Sale
Square Footage 1,496 sqft
Price per Sqft $190
Subdivision Sky Bryce
MLS Listing ID VASH118930
Sold Date 10/09/20
Style Traditional
Bedrooms 3
Full Baths 2
HOA Fees $58/ann
HOA Y/N Y
Abv Grd Liv Area 1,105
Originating Board BRIGHT
Year Built 1988
Annual Tax Amount $1,271
Tax Year 2019
Lot Size 0.502 Acres
Acres 0.5
Property Description
"Bryce Mountain Overlook" is a 3 bedroom, 2 bath, pristine conditioned, one of a kind home that is a must see! As it's name implies, it has the absolute best views of Bryce Resort, the Airport, the Ski Slopes, the Mountain Bike Runs, the Zip Lines, Stoney Creek, and the surrounding Mountains.As soon as you enter this totally upgraded home, you will feel surrounded by it's charm and openness, a blend between rustic and modern. Floor to ceiling windows seem to be everywhere. You will have front row seats from 2 different decks to watch the celebratory fireworks set off at Bryce Resort over 5 different holidays, the skiers and bikers during their seasons, the always interesting take offs and landings of the flashy airplanes which come and go on a regular basis throughout the year and, on occasion, a flyby of one of our resident Eagles. The third deck on the front of the home provides a great leisure/cookout area and a no-step entry .The kitchen has granite counter tops, custom burled wood cabinets, mostly stainless steel appliances and a tile floor which extends into the cozy dining room. The living room has a real wood floor, a vaulted, wood ceiling and a wood burning fireplace. The master bedroom and bath, just remodeled with a laundry area complete the main level.The loft office has a desk, timeless views and is a writer's dream.The lower level has two bedrooms and an upgraded bath as well as a separate room for a Jacuzzi tub for two, with a large picture window facing the slopes. A magnificent experience, particularly on a sunny, cold Winter day.Be sure to get your Agent to download the Upgrades Document which outlines the vast improvements made over the last two years, including a new roof and spray foam insulation under the home to keep the heat in and the cold out.
Location
State VA
County Shenandoah
Zoning R
Direction South
Rooms
Basement Partial
Main Level Bedrooms 1
Interior
Hot Water Electric
Heating Heat Pump(s)
Cooling Central A/C, Heat Pump(s)
Fireplaces Number 1
Fireplaces Type Wood
Fireplace Y
Heat Source Electric
Exterior
Utilities Available Cable TV Available, Phone Available
Waterfront N
Water Access N
Accessibility Level Entry - Main
Garage N
Building
Story 2.5
Sewer Public Sewer
Water Public
Architectural Style Traditional
Level or Stories 2.5
Additional Building Above Grade, Below Grade
New Construction N
Schools
Elementary Schools Ashby-Lee
Middle Schools North Fork
High Schools Stonewall Jackson
School District Shenandoah County Public Schools
Others
Pets Allowed Y
HOA Fee Include Management,Road Maintenance,Reserve Funds,Snow Removal,Trash
Senior Community No
Tax ID 065A304 142
Ownership Fee Simple
SqFt Source Assessor
Special Listing Condition Standard
Pets Description No Pet Restrictions
Read Less Info
Want to know what your home might be worth? Contact us for a FREE valuation!

Our team is ready to help you sell your home for the highest possible price ASAP

Bought with Crystal M. Fleming • Skyline Team Real Estate

"My job is to find and attract mastery-based agents to the office, protect the culture, and make sure everyone is happy! "






