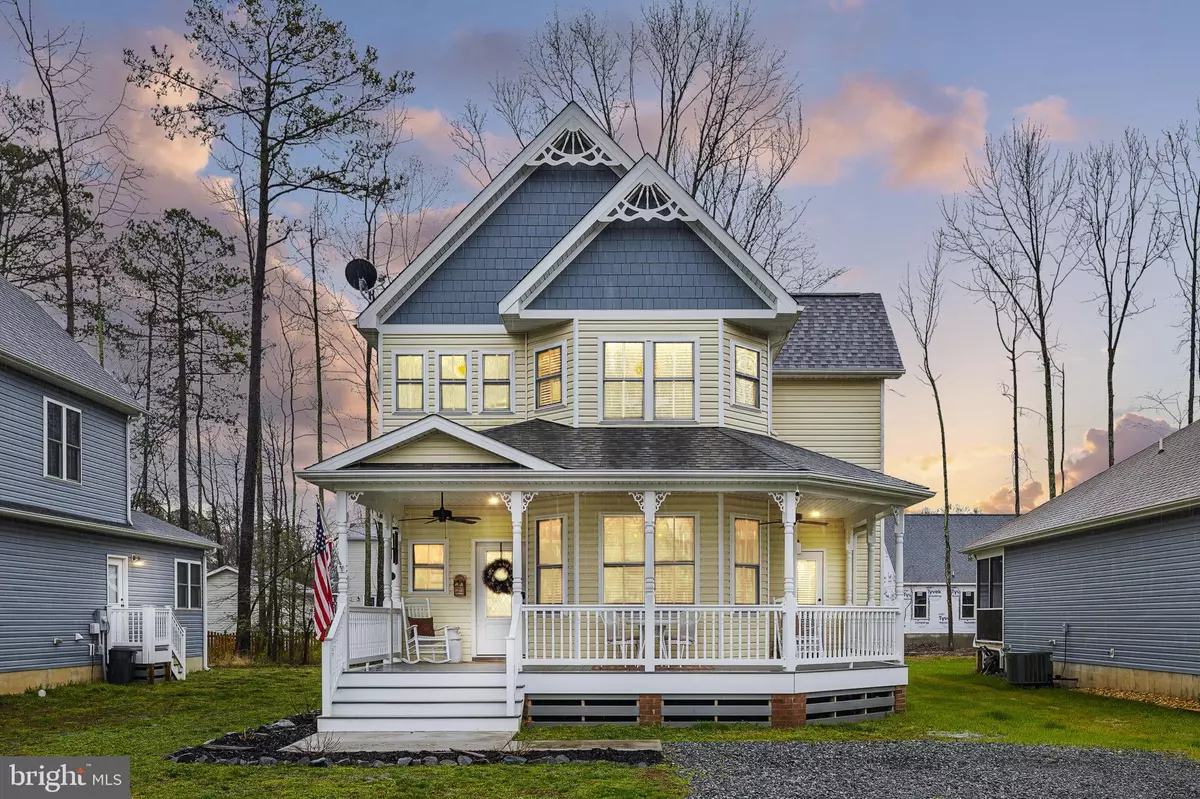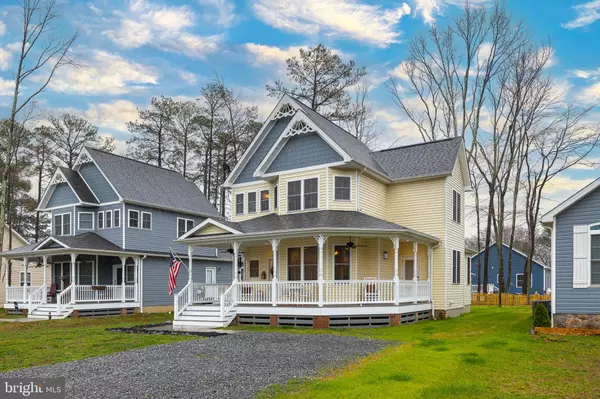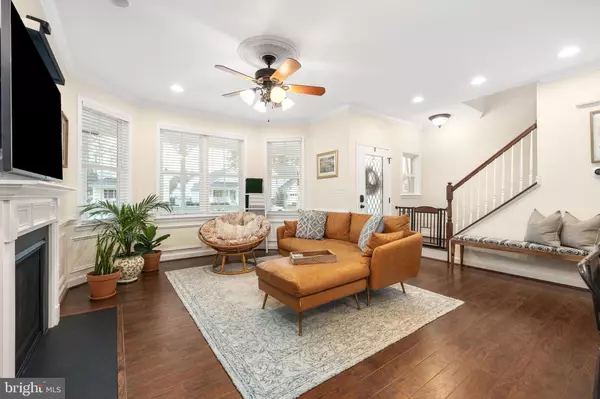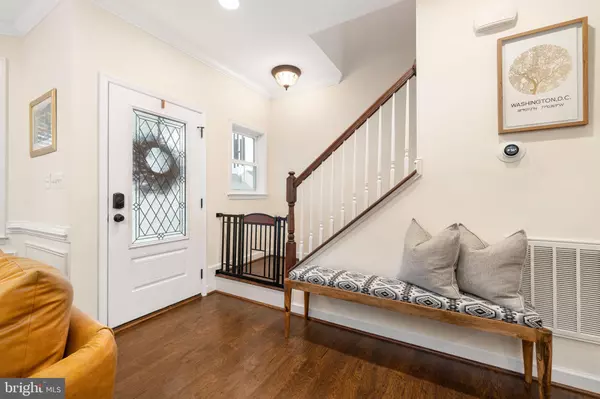$315,000
$309,500
1.8%For more information regarding the value of a property, please contact us for a free consultation.
3 Beds
3 Baths
2,026 SqFt
SOLD DATE : 05/28/2021
Key Details
Sold Price $315,000
Property Type Single Family Home
Sub Type Detached
Listing Status Sold
Purchase Type For Sale
Square Footage 2,026 sqft
Price per Sqft $155
Subdivision Classic Shores
MLS Listing ID VAWE118088
Sold Date 05/28/21
Style Victorian
Bedrooms 3
Full Baths 2
Half Baths 1
HOA Y/N N
Abv Grd Liv Area 2,026
Originating Board BRIGHT
Year Built 2016
Annual Tax Amount $438
Tax Year 2017
Lot Size 6,360 Sqft
Acres 0.15
Property Description
! BUYER FINANCING FELL THROUGH, BACK ON MARKET ! 3 Bed 2.5 Bath - Victorian Inspired Home is now Available in Colonial Beach! It begins with Walking up to your Spacious Front Porch, a Real Treat for those who Enjoy Lounging Outside in this Amazing Weather. Entering your Home, you will Immediately Notice the Open Main Living Area. It is Accentuated by Large Bay Windows, which Invites a Generous Amount of Natural Light, Hardwood Floors, and other Exquisite Finishes like Crown Moulding, Chair Rails, Shadow Boxes, and Baseboards with Quarter Rounds. The Novelty Does Not End There! As you Walk from your Main Living Area, you will step into your Beautiful Kitchen. This Kitchen Boasts Granite CounterTops, Stainless Steel Appliances, Pendant and Recessed Lighting, a Double Sink, and Plenty of Counter Space for Preparation. The Main Level also includes the Master Bedroom, who's Master Bathroom has a Double Vanity, Water Closet, Walk-In Closet, and a Tiled Soaking Tub. Upstairs you will find Two More Bedrooms; One Bedroom Features Bay Windows, and an Office with Abundant Amount of Natural Light. Outside you will find Plenty of Space for Entertainment and a Well Kept Shed for all your Outdoor Needs. Take a Stroll Down the Street to Find Gorgeous Views of the Water and Nearby Beaches. Do Not Miss Your Chance to Own this Charming Home, Schedule Your Tour TODAY!
Location
State VA
County Westmoreland
Zoning R-1
Rooms
Other Rooms Living Room, Dining Room, Primary Bedroom, Bedroom 2, Kitchen, Bedroom 1, Office, Bathroom 1, Attic, Primary Bathroom, Half Bath
Main Level Bedrooms 1
Interior
Interior Features Attic, Breakfast Area, Carpet, Ceiling Fan(s), Chair Railings, Crown Moldings, Dining Area, Entry Level Bedroom, Family Room Off Kitchen, Recessed Lighting, Pantry, Soaking Tub, Stain/Lead Glass, Upgraded Countertops, Walk-in Closet(s), Window Treatments, Wood Floors
Hot Water Electric
Heating Heat Pump(s)
Cooling Central A/C
Flooring Carpet, Hardwood
Equipment Built-In Microwave, Dishwasher, Disposal, Oven/Range - Electric, Stainless Steel Appliances, Washer/Dryer Hookups Only
Window Features Screens,Double Pane
Appliance Built-In Microwave, Dishwasher, Disposal, Oven/Range - Electric, Stainless Steel Appliances, Washer/Dryer Hookups Only
Heat Source Electric
Exterior
Exterior Feature Porch(es)
Garage Spaces 4.0
Water Access N
Roof Type Architectural Shingle
Accessibility None
Porch Porch(es)
Total Parking Spaces 4
Garage N
Building
Story 2
Foundation Crawl Space
Sewer Public Sewer
Water Public
Architectural Style Victorian
Level or Stories 2
Additional Building Above Grade, Below Grade
New Construction N
Schools
Elementary Schools Colonial Beach
High Schools Colonial Beach
School District Colonial Beach Public Schools
Others
Senior Community No
Tax ID 3A3 134C 52
Ownership Fee Simple
SqFt Source Assessor
Special Listing Condition Standard
Read Less Info
Want to know what your home might be worth? Contact us for a FREE valuation!

Our team is ready to help you sell your home for the highest possible price ASAP

Bought with Morgan Elaine Segars • Long & Foster Real Estate, Inc.

"My job is to find and attract mastery-based agents to the office, protect the culture, and make sure everyone is happy! "






