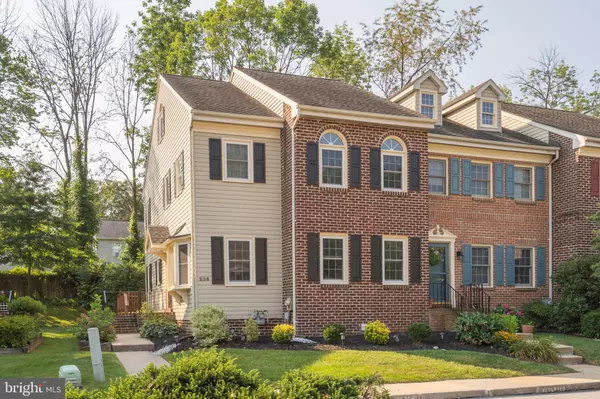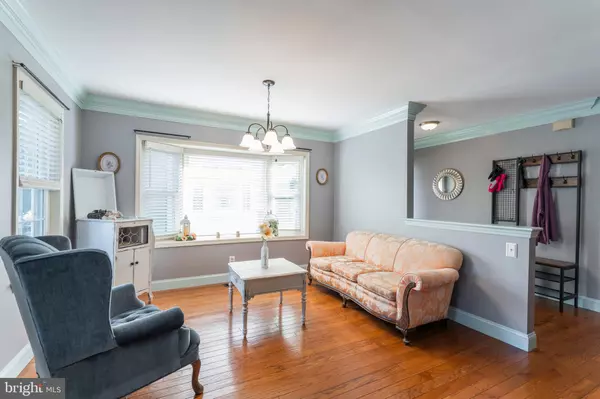$330,000
$315,000
4.8%For more information regarding the value of a property, please contact us for a free consultation.
4 Beds
3 Baths
2,176 SqFt
SOLD DATE : 09/17/2021
Key Details
Sold Price $330,000
Property Type Townhouse
Sub Type End of Row/Townhouse
Listing Status Sold
Purchase Type For Sale
Square Footage 2,176 sqft
Price per Sqft $151
Subdivision Georgetown Crossin
MLS Listing ID PAMC2005576
Sold Date 09/17/21
Style Colonial
Bedrooms 4
Full Baths 2
Half Baths 1
HOA Fees $190/mo
HOA Y/N Y
Abv Grd Liv Area 1,776
Originating Board BRIGHT
Year Built 1989
Annual Tax Amount $4,123
Tax Year 2021
Lot Size 3,450 Sqft
Acres 0.08
Property Description
Welcome to 238 Georgetown Court! Georgetown Crossing is a highly desirable, charming community surrounded by woods. Enter the attractive brick front end unit home from the private side entrance to hardwood throughout the entire first floor. Open, spacious kitchen has oak cabinets, modern counter top, island, recessed lighting, gas range, dishwasher, new upgraded stainless refrigerator. The eat in kitchen and slider to deck are perfect for entertaining family and friends. Enjoy the warmth of the wood burning fireplace in the cozy family room. Attractive updated powder room has crown molding. The delightful living room has lovely crown molding and a bay window that sets off the room. Master bedroom is elegant with arched windows, crown molding, walk in closet and an additional closet. Updated master bathroom is stunning, with soaking tub surrounded by elegant tile, handsomely designed tiled shower that has a walk in feature so shower curtain or door is not required. Completing the second floor are two additional bedrooms and hall bath. Third floor is ideal for an office, fourth bedroom or a playroom. Basement is partially finished and adds an additional 400 feet of living space! You do not want to miss this home, the upgrades and improvements add so much value. Georgetowne Crossing is conveniently located to roadways and to Providence Town Shopping Center with its shopping and dining opportunities!
Location
State PA
County Montgomery
Area Upper Providence Twp (10661)
Zoning R3
Rooms
Other Rooms Living Room, Dining Room, Primary Bedroom, Bedroom 4, Kitchen, Family Room, Bathroom 2, Bathroom 3
Basement Full, Outside Entrance, Partially Finished
Interior
Interior Features Breakfast Area, Carpet, Ceiling Fan(s), Combination Dining/Living, Combination Kitchen/Living, Crown Moldings, Dining Area, Kitchen - Eat-In, Kitchen - Island, Primary Bath(s), Pantry, Recessed Lighting, Skylight(s), Walk-in Closet(s), Wood Floors
Hot Water Natural Gas
Heating Forced Air
Cooling Central A/C
Flooring Wood, Fully Carpeted, Tile/Brick
Fireplaces Number 1
Fireplaces Type Wood
Equipment Built-In Range, Dishwasher, Disposal, Dryer, Oven - Self Cleaning, Oven/Range - Gas, Refrigerator, Stainless Steel Appliances, Washer
Fireplace Y
Window Features Bay/Bow
Appliance Built-In Range, Dishwasher, Disposal, Dryer, Oven - Self Cleaning, Oven/Range - Gas, Refrigerator, Stainless Steel Appliances, Washer
Heat Source Natural Gas
Laundry Basement
Exterior
Exterior Feature Deck(s), Porch(es)
Utilities Available Cable TV
Waterfront N
Water Access N
Roof Type Shingle,Pitched
Accessibility None
Porch Deck(s), Porch(es)
Garage N
Building
Story 3
Foundation Block
Sewer Public Sewer
Water Public
Architectural Style Colonial
Level or Stories 3
Additional Building Above Grade, Below Grade
New Construction N
Schools
High Schools Spring-Frd
School District Spring-Ford Area
Others
HOA Fee Include Common Area Maintenance,Lawn Maintenance,Snow Removal,Trash,Other
Senior Community No
Tax ID 61-00-02078-741
Ownership Fee Simple
SqFt Source Estimated
Acceptable Financing Cash, Conventional, FHA, VA
Listing Terms Cash, Conventional, FHA, VA
Financing Cash,Conventional,FHA,VA
Special Listing Condition Standard
Read Less Info
Want to know what your home might be worth? Contact us for a FREE valuation!

Our team is ready to help you sell your home for the highest possible price ASAP

Bought with Keith S Kline • Coldwell Banker Hearthside Realtors-Collegeville

"My job is to find and attract mastery-based agents to the office, protect the culture, and make sure everyone is happy! "






