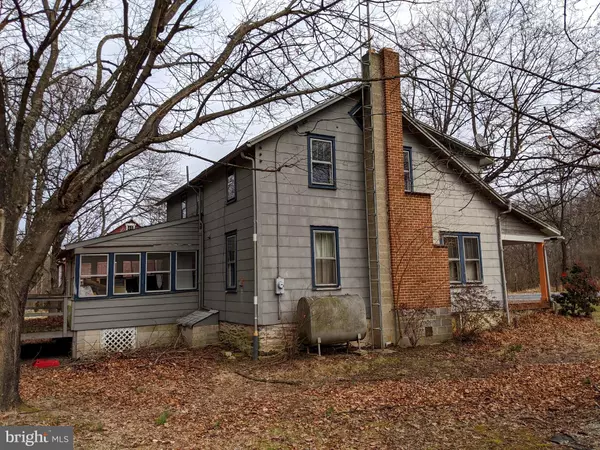$160,000
$179,800
11.0%For more information regarding the value of a property, please contact us for a free consultation.
4 Beds
2 Baths
1,792 SqFt
SOLD DATE : 10/23/2020
Key Details
Sold Price $160,000
Property Type Single Family Home
Sub Type Detached
Listing Status Sold
Purchase Type For Sale
Square Footage 1,792 sqft
Price per Sqft $89
Subdivision None Available
MLS Listing ID PAAD110500
Sold Date 10/23/20
Style Farmhouse/National Folk,Cape Cod
Bedrooms 4
Full Baths 1
Half Baths 1
HOA Y/N N
Abv Grd Liv Area 1,792
Originating Board BRIGHT
Year Built 1940
Annual Tax Amount $3,625
Tax Year 2020
Lot Size 1.950 Acres
Acres 1.95
Property Description
Rural farmette in upper Menallen Twp., located near Michaux State Forest. Being sold as is, enjoy country living on this quiet peaceful property with a stream/creek in back. Hunting & fishing go along with this quiet country setting to make the most of this secluded property, which has a Bank Barn and plenty of space for a growing family to enjoy. This spacious home, which has 4 bedrooms & 2 living rooms, is located in the Upper Adams/ Biglerville School District. A relatively short commute to Gettysburg, Shippensburg, Carlisle & other areas. If you've been considering an escape from the hustle and bustle of living in the city or town, here's your opportunity to have a little piece of your very own country heaven.
Location
State PA
County Adams
Area Menallen Twp (14329)
Zoning RESIDENTIAL
Direction Southeast
Rooms
Basement Full, Unfinished, Shelving, Outside Entrance, Workshop
Interior
Interior Features Attic, Combination Kitchen/Dining, Dining Area, Wood Floors
Hot Water Other
Heating Radiant, Forced Air
Cooling Window Unit(s), Ceiling Fan(s)
Flooring Hardwood, Vinyl
Fireplaces Number 1
Fireplaces Type Mantel(s)
Equipment Dryer, Microwave, Oven/Range - Electric, Refrigerator, Stove, Water Heater
Furnishings Partially
Fireplace Y
Appliance Dryer, Microwave, Oven/Range - Electric, Refrigerator, Stove, Water Heater
Heat Source Oil
Laundry Main Floor, Hookup
Exterior
Exterior Feature Porch(es), Patio(s)
Garage Garage - Front Entry, Oversized, Additional Storage Area
Garage Spaces 4.0
Utilities Available Electric Available, Phone Available
Waterfront N
Water Access N
View Creek/Stream, Mountain, Trees/Woods
Roof Type Shingle
Street Surface Black Top
Accessibility 2+ Access Exits
Porch Porch(es), Patio(s)
Total Parking Spaces 4
Garage Y
Building
Lot Description Stream/Creek, Rural, Rear Yard, Backs to Trees
Story 1.5
Sewer On Site Septic
Water Well
Architectural Style Farmhouse/National Folk, Cape Cod
Level or Stories 1.5
Additional Building Above Grade, Below Grade
Structure Type Dry Wall,Plaster Walls,Paneled Walls
New Construction N
Schools
Middle Schools Upper Adams
High Schools Biglerville
School District Upper Adams
Others
Pets Allowed Y
Senior Community No
Tax ID 29E04-0070---000
Ownership Fee Simple
SqFt Source Assessor
Acceptable Financing Cash, Conventional
Horse Property Y
Listing Terms Cash, Conventional
Financing Cash,Conventional
Special Listing Condition Standard
Pets Description No Pet Restrictions
Read Less Info
Want to know what your home might be worth? Contact us for a FREE valuation!

Our team is ready to help you sell your home for the highest possible price ASAP

Bought with Parker D Lerew • South Penn Realty

"My job is to find and attract mastery-based agents to the office, protect the culture, and make sure everyone is happy! "






