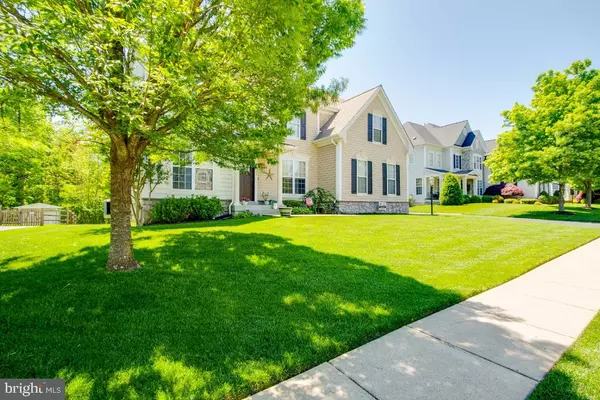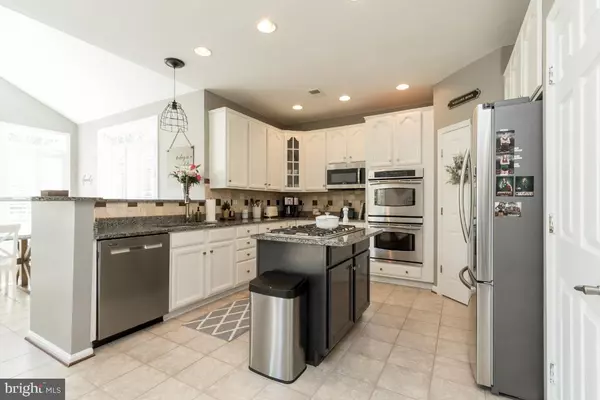$711,000
$711,000
For more information regarding the value of a property, please contact us for a free consultation.
4 Beds
4 Baths
4,169 SqFt
SOLD DATE : 06/25/2021
Key Details
Sold Price $711,000
Property Type Single Family Home
Sub Type Detached
Listing Status Sold
Purchase Type For Sale
Square Footage 4,169 sqft
Price per Sqft $170
Subdivision Vint Hill
MLS Listing ID VAFQ170588
Sold Date 06/25/21
Style Colonial
Bedrooms 4
Full Baths 3
Half Baths 1
HOA Fees $35/mo
HOA Y/N Y
Abv Grd Liv Area 2,994
Originating Board BRIGHT
Year Built 2005
Annual Tax Amount $4,365
Tax Year 2020
Lot Size 0.295 Acres
Acres 0.29
Property Description
Deadline for offers is Sunday, 5/23/21 at 5:30 PM. No more showings after 5 pm Sunday or Monday. Thank you. Welcome to the serenity of Vint Hill living! This impeccably maintained home offers over 4,100 sq feet of quiet casual living. You'll fall in love with the open concept floor plan with an over abundance of natural light flowing throughout the main level. Compliments of the floor to ceiling windows in the 2 story high family room with custom fireplace. The expansive gourmet kitchen offers a breakfast bar, 46” cabinets over beautiful granite counters, a walk in pantry and double ovens that are ideal for hosting large family gatherings. The morning room extends the open floor plan with an area for casual dining or a place to relax with a view of the trees and backyard from the palladium windows. At the end of the day; retreat to the fabulous master suite with a sitting room that’s perfect for a quiet hour of reading or take time to relax in your spa bath with oversized soaking tub, dual vanities and separate shower. Not to mention two spacious walk in closets. The upper level also offers a second full bath, generously sized guest rooms and a bright airy mezzanine with hardwood flooring overlooking the family room. Looking to work from home? This home offers a main level study or an area for creating your masterpiece crafts. Don’t forget about the endless possibilities with over 1,100 sq ft of finished living space on the lower level that includes a full bath, open rec room area with walk-up and an additional area that can be used for a theatre room . Additional space can be finished for a work out area or workshop. Prime lot that backs to trees, common area and walking paths. Enjoy the beautiful stamped concrete patio with plenty of room for seating and entertaining. Step off this 300+ sq ft patio to an amazing backyard that’s great for a BBQ with friends or just letting the kids have fun. The home offers dual zoned heating and cooling. New Roof in 2018. Custom shutter blinds convey. Beautiful hardwood oak stairs. This home has it all. Call today for a private tour. Just 20 minutes from the Broad Run VRE. Minutes from retail shops & Wegmans. This community is part of the Vint Hill Conservancy ($112/quarter) which offers walking trails, a dog park and more! Looking for more things to do? The Vint Hill community has restaurants and great places to visit like Old Bust Head Brewery and Vint Hill Craft winery.
Location
State VA
County Fauquier
Zoning PR
Rooms
Basement Walkout Stairs, Rear Entrance, Partially Finished, Sump Pump, Daylight, Partial, Connecting Stairway
Interior
Interior Features Family Room Off Kitchen, Floor Plan - Open, Formal/Separate Dining Room, Breakfast Area, Kitchen - Gourmet, Pantry, Walk-in Closet(s), Upgraded Countertops, Soaking Tub, Recessed Lighting, Ceiling Fan(s)
Hot Water Natural Gas
Heating Heat Pump(s)
Cooling Central A/C
Flooring Hardwood, Laminated, Carpet, Ceramic Tile
Fireplaces Number 1
Equipment Cooktop, Oven - Double, Built-In Microwave, Refrigerator, Dishwasher, Disposal, Dryer, Washer, Stainless Steel Appliances, Water Heater, Oven - Wall
Fireplace Y
Window Features Insulated,Palladian,Screens
Appliance Cooktop, Oven - Double, Built-In Microwave, Refrigerator, Dishwasher, Disposal, Dryer, Washer, Stainless Steel Appliances, Water Heater, Oven - Wall
Heat Source Natural Gas, Central
Laundry Main Floor
Exterior
Parking Features Garage - Side Entry, Garage Door Opener, Inside Access
Garage Spaces 4.0
Amenities Available Jog/Walk Path
Water Access N
Roof Type Shingle
Accessibility None
Attached Garage 2
Total Parking Spaces 4
Garage Y
Building
Lot Description Backs to Trees, Rear Yard, Level, Front Yard, No Thru Street
Story 3
Sewer Public Sewer
Water Public
Architectural Style Colonial
Level or Stories 3
Additional Building Above Grade, Below Grade
Structure Type 2 Story Ceilings,9'+ Ceilings
New Construction N
Schools
Elementary Schools Greenville
Middle Schools Auburn
High Schools Kettle Run
School District Fauquier County Public Schools
Others
HOA Fee Include Common Area Maintenance,Management,Snow Removal,Trash
Senior Community No
Tax ID 7915-94-6820
Ownership Fee Simple
SqFt Source Assessor
Security Features Security System
Acceptable Financing Cash, Conventional, FHA, VA
Listing Terms Cash, Conventional, FHA, VA
Financing Cash,Conventional,FHA,VA
Special Listing Condition Standard
Read Less Info
Want to know what your home might be worth? Contact us for a FREE valuation!

Our team is ready to help you sell your home for the highest possible price ASAP

Bought with Michelle Thompson • Long & Foster Real Estate, Inc.

"My job is to find and attract mastery-based agents to the office, protect the culture, and make sure everyone is happy! "






