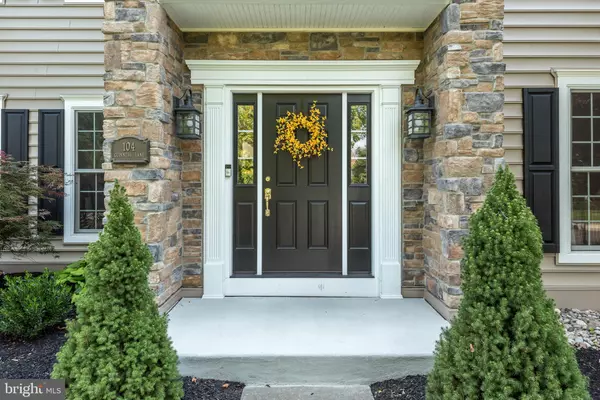$800,000
$800,000
For more information regarding the value of a property, please contact us for a free consultation.
5 Beds
4 Baths
4,857 SqFt
SOLD DATE : 10/12/2021
Key Details
Sold Price $800,000
Property Type Single Family Home
Sub Type Detached
Listing Status Sold
Purchase Type For Sale
Square Footage 4,857 sqft
Price per Sqft $164
Subdivision Montgomery Lea
MLS Listing ID PAMC2004010
Sold Date 10/12/21
Style Colonial
Bedrooms 5
Full Baths 3
Half Baths 1
HOA Y/N N
Abv Grd Liv Area 3,757
Originating Board BRIGHT
Year Built 1998
Annual Tax Amount $11,762
Tax Year 2021
Lot Size 0.574 Acres
Acres 0.57
Lot Dimensions 138.00 x 0.00
Property Description
Back on the market due to buyer financing falling through.! Welcome home to this lovingly maintained, 5-bedroom home in the mature neighborhood of Montgomery Lea. This home is perfectly situated in a cul-de-sac location with a private back yard escape and has a stunning brand-new front elevation. When you enter the front door, you will immediately feel at home with the beautiful hardwood floors throughout the entire first floor and tons of light shining through the large picture window. To the left is the large dining room and to the right is a perfectly sized living room. Just down the center hall is the beautiful kitchen equipped with a butler pantry, white cabinets, and stainless-steel appliances. A separate breakfast room gives you plenty of space for your morning coffee and evening dinners overlooking the pool. Open to the kitchen is the spacious family room/great room. This is where you will spend most of your time relaxing in front of the fireplace, spending time with family and friends, and reading a book or watching tv. You can escape to the back yard through the sliding doors off the family room. Out back is the perfect setting to enjoy the summer months in the refreshing pool or lounging on the deck. Want to play some ball? There is plenty of grassy area for outdoor activities. The fun continues in the incredibly finished basement. The basement offers tons of space including a family room with an impressive fireplace, a game area, workout room, and many more flex spaces. The second floor offers 5 generous bedrooms. The massive main bedroom offers tons of room, an electric fireplace, and a sitting area as well. There are two walk-in closets and a 4-piece bathroom with stall shower, double sinks, skylights, and an over-sized jetted tub. Down the hall you will find 4 additional bedrooms for your family and guests. A full hall bath completes the second floor. This home comes with a whole house generator so you will never be without power. Dont miss out on the opportunity to own this picturesque, centrally located home in Montgomery Township, North Penn School District. Call and make your appointment today!
Location
State PA
County Montgomery
Area Montgomery Twp (10646)
Zoning RES
Rooms
Other Rooms Living Room, Dining Room, Sitting Room, Bedroom 2, Bedroom 3, Bedroom 4, Bedroom 5, Kitchen, Family Room, Basement, Breakfast Room, Bedroom 1, Exercise Room, Media Room
Basement Full, Fully Finished
Interior
Interior Features Carpet, Ceiling Fan(s), Crown Moldings, Family Room Off Kitchen, Floor Plan - Open, Formal/Separate Dining Room, Kitchen - Eat-In, Kitchen - Island, Pantry, Walk-in Closet(s), Wood Floors, Skylight(s), Breakfast Area, Butlers Pantry, Recessed Lighting
Hot Water Natural Gas
Heating Forced Air
Cooling Central A/C
Flooring Carpet, Hardwood, Ceramic Tile
Fireplaces Number 2
Fireplaces Type Wood
Equipment Built-In Microwave, Dishwasher, Stainless Steel Appliances, Cooktop, Oven - Double, Refrigerator
Fireplace Y
Window Features Replacement
Appliance Built-In Microwave, Dishwasher, Stainless Steel Appliances, Cooktop, Oven - Double, Refrigerator
Heat Source Natural Gas
Laundry Main Floor
Exterior
Exterior Feature Patio(s), Deck(s)
Parking Features Garage - Side Entry
Garage Spaces 5.0
Fence Fully
Pool In Ground
Water Access N
Roof Type Architectural Shingle
Accessibility None
Porch Patio(s), Deck(s)
Attached Garage 2
Total Parking Spaces 5
Garage Y
Building
Lot Description Cul-de-sac, Front Yard, Landscaping, Level, Rear Yard
Story 3
Sewer Public Sewer
Water Public
Architectural Style Colonial
Level or Stories 3
Additional Building Above Grade, Below Grade
New Construction N
Schools
Elementary Schools Montgomery
Middle Schools Pennbrook
High Schools North Penn Senior
School District North Penn
Others
Senior Community No
Tax ID 46-00-01034-513
Ownership Fee Simple
SqFt Source Assessor
Acceptable Financing Cash, Conventional, FHA, VA
Listing Terms Cash, Conventional, FHA, VA
Financing Cash,Conventional,FHA,VA
Special Listing Condition Standard
Read Less Info
Want to know what your home might be worth? Contact us for a FREE valuation!

Our team is ready to help you sell your home for the highest possible price ASAP

Bought with Timothy Di Bernardino • Brent Celek Real Estate, LLC

"My job is to find and attract mastery-based agents to the office, protect the culture, and make sure everyone is happy! "






