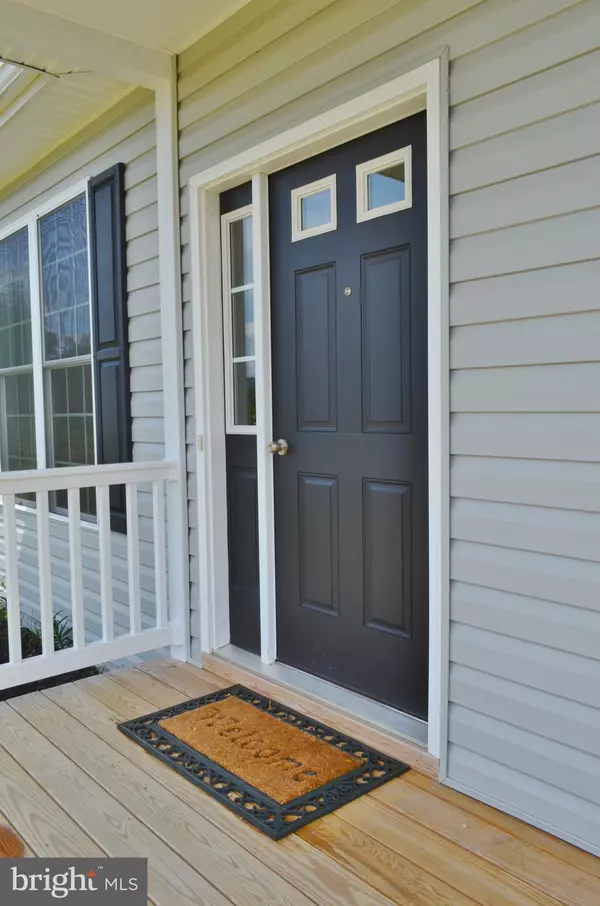$335,000
$339,000
1.2%For more information regarding the value of a property, please contact us for a free consultation.
3 Beds
2 Baths
1,456 SqFt
SOLD DATE : 07/02/2020
Key Details
Sold Price $335,000
Property Type Single Family Home
Sub Type Detached
Listing Status Sold
Purchase Type For Sale
Square Footage 1,456 sqft
Price per Sqft $230
MLS Listing ID VASH118504
Sold Date 07/02/20
Style Ranch/Rambler
Bedrooms 3
Full Baths 2
HOA Y/N N
Abv Grd Liv Area 1,456
Originating Board BRIGHT
Year Built 2018
Annual Tax Amount $1,200
Tax Year 2019
Lot Size 2.963 Acres
Acres 2.96
Property Description
Are you in Search of a property with the Perfect Mountain View? THIS IS IT! What an awesome property...A Brand New Construction with Breathtaking Mountain and Valley Views makes it the Ultimate Mountain Retreat, Air BnB, Full-Time or retirement residence with the bedrooms on the main level! Enjoy High-End Finishes including a Gourmet Kitchen with Island Bar, Granite Countertops, Stainless Appliances, Over-sized Gray Ceramic Tile, Spacious Deck Overlooking the Valley, and More! Full Basement could easily be finished for over 2,800+ Sq ft finished. You won't believe your eyes until you see it in person!!
Location
State VA
County Shenandoah
Zoning A
Rooms
Basement Full
Main Level Bedrooms 3
Interior
Interior Features Carpet, Combination Dining/Living, Dining Area, Kitchen - Gourmet, Primary Bath(s), Recessed Lighting, Upgraded Countertops
Heating Heat Pump(s)
Cooling Central A/C
Flooring Carpet, Ceramic Tile
Equipment Built-In Microwave, Dishwasher, Dryer, Icemaker, Oven/Range - Electric, Refrigerator, Washer
Fireplace N
Appliance Built-In Microwave, Dishwasher, Dryer, Icemaker, Oven/Range - Electric, Refrigerator, Washer
Heat Source Electric
Exterior
Exterior Feature Deck(s)
Utilities Available DSL Available
Water Access N
View Mountain, Panoramic, Pasture
Roof Type Architectural Shingle
Accessibility None
Porch Deck(s)
Garage N
Building
Story 2
Sewer On Site Septic
Water Well
Architectural Style Ranch/Rambler
Level or Stories 2
Additional Building Above Grade, Below Grade
Structure Type 9'+ Ceilings,Dry Wall
New Construction N
Schools
School District Shenandoah County Public Schools
Others
Senior Community No
Tax ID 061 A 057
Ownership Fee Simple
SqFt Source Assessor
Special Listing Condition Standard
Read Less Info
Want to know what your home might be worth? Contact us for a FREE valuation!

Our team is ready to help you sell your home for the highest possible price ASAP

Bought with John B Feldman • Coldwell Banker Premier

"My job is to find and attract mastery-based agents to the office, protect the culture, and make sure everyone is happy! "






