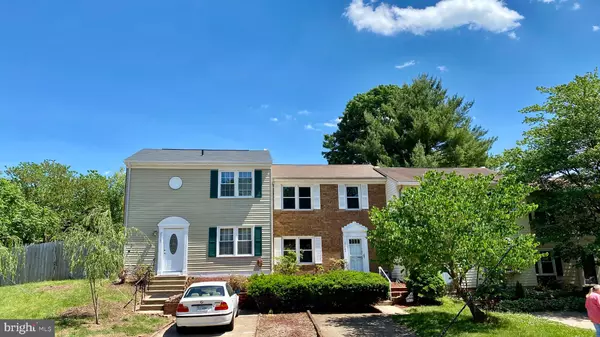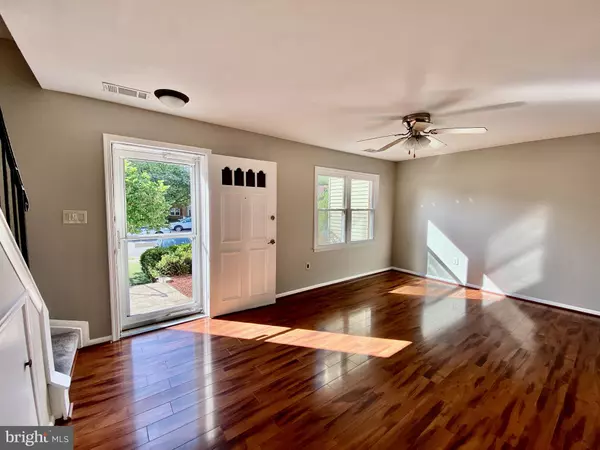$359,000
$359,000
For more information regarding the value of a property, please contact us for a free consultation.
3 Beds
2 Baths
1,056 SqFt
SOLD DATE : 07/09/2021
Key Details
Sold Price $359,000
Property Type Townhouse
Sub Type Interior Row/Townhouse
Listing Status Sold
Purchase Type For Sale
Square Footage 1,056 sqft
Price per Sqft $339
Subdivision Brookside
MLS Listing ID VAFX1205288
Sold Date 07/09/21
Style Colonial
Bedrooms 3
Full Baths 1
Half Baths 1
HOA Fees $101/qua
HOA Y/N Y
Abv Grd Liv Area 1,056
Originating Board BRIGHT
Year Built 1976
Annual Tax Amount $3,268
Tax Year 2020
Lot Size 2,331 Sqft
Acres 0.05
Property Description
Spectacular New Price! Don't miss out on this beautiful and well maintained 2 finished levels townhouse in Chantilly. 3 bedrooms and one and half bathrooms. Fenced backyard with beautiful landscaping, deck, storage shed and a convenient walkout from dining area. Engineered hard wood flooring on main level. Beautiful fully equipped kitchen with gorgeous granite counter tops. Freshly painted from top to bottom in neutral color. Windows were replaced ten years ago with quality low E and double pane. Newer roof (6 years old), heat pump and furnace 3 years old. This house has a private driveway and ample free parking spaces in the neighborhood. Fantastic location with Elementary school and playground near by the house. Approx. 15 minutes to Dulles International Airport, conveniently located on Route-50 in Chantilly near major shopping center, home improvement centers and grocery stores. Wegman's, Fair Oaks Mall, Fair Lakes, Greenbriar Shopping Center, Reston and soon the Herndon Metro Silver line. The toll road and Route-66 are all near by.
Location
State VA
County Fairfax
Zoning 180
Interior
Hot Water Electric
Heating Central
Cooling Central A/C
Flooring Hardwood, Carpet, Ceramic Tile
Equipment Dishwasher, Disposal, Dryer - Electric, Microwave, Stove, Washer
Fireplace N
Window Features Low-E,Double Pane
Appliance Dishwasher, Disposal, Dryer - Electric, Microwave, Stove, Washer
Heat Source Electric
Exterior
Exterior Feature Brick, Patio(s)
Fence Rear
Utilities Available Electric Available
Waterfront N
Water Access N
Roof Type Shingle
Accessibility None
Porch Brick, Patio(s)
Garage N
Building
Lot Description Landscaping, Private, Rear Yard
Story 2
Sewer Public Sewer
Water Public
Architectural Style Colonial
Level or Stories 2
Additional Building Above Grade, Below Grade
Structure Type Dry Wall
New Construction N
Schools
Elementary Schools Brookfield
Middle Schools Rocky Run
High Schools Chantilly
School District Fairfax County Public Schools
Others
Pets Allowed Y
HOA Fee Include Snow Removal,Trash,Common Area Maintenance
Senior Community No
Tax ID 0442 05 0102
Ownership Fee Simple
SqFt Source Assessor
Acceptable Financing Cash, Conventional, FHA, VA
Horse Property N
Listing Terms Cash, Conventional, FHA, VA
Financing Cash,Conventional,FHA,VA
Special Listing Condition Standard
Pets Description No Pet Restrictions
Read Less Info
Want to know what your home might be worth? Contact us for a FREE valuation!

Our team is ready to help you sell your home for the highest possible price ASAP

Bought with Patty J Davis • RE/MAX Regency

"My job is to find and attract mastery-based agents to the office, protect the culture, and make sure everyone is happy! "






