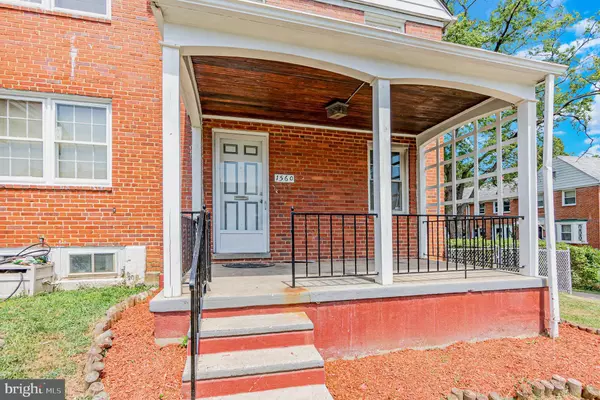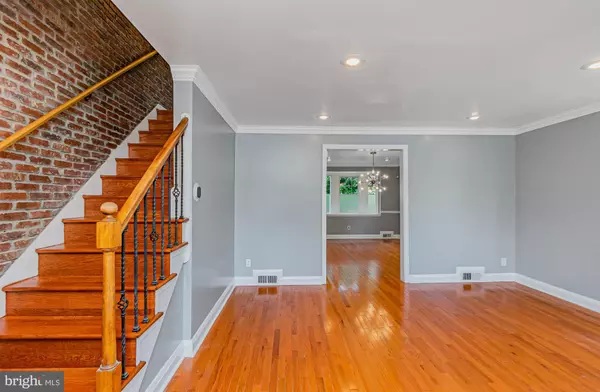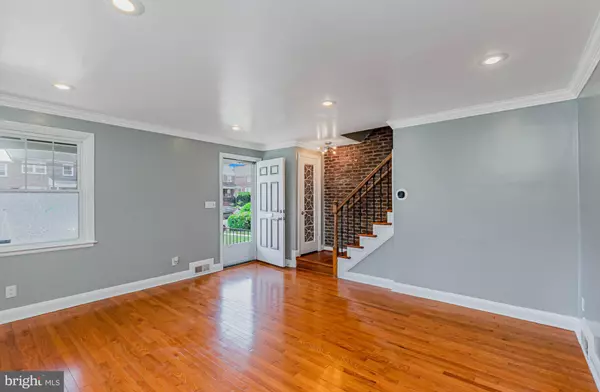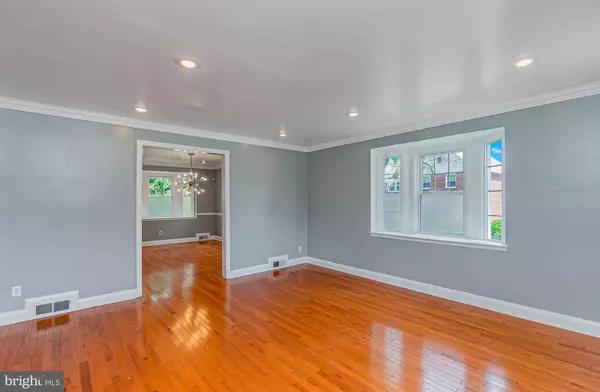$195,000
$190,000
2.6%For more information regarding the value of a property, please contact us for a free consultation.
3 Beds
2 Baths
1,554 SqFt
SOLD DATE : 10/05/2021
Key Details
Sold Price $195,000
Property Type Townhouse
Sub Type End of Row/Townhouse
Listing Status Sold
Purchase Type For Sale
Square Footage 1,554 sqft
Price per Sqft $125
Subdivision Stonewood-Pentwood-Winston
MLS Listing ID MDBA2007580
Sold Date 10/05/21
Style Traditional
Bedrooms 3
Full Baths 1
Half Baths 1
HOA Y/N Y
Abv Grd Liv Area 1,254
Originating Board BRIGHT
Year Built 1947
Annual Tax Amount $2,958
Tax Year 2021
Lot Size 3,049 Sqft
Acres 0.07
Property Description
Fantastic sun-filled end-of-group home offering gleaming hardwood floors, beautiful updated kitchen with stainless steel appliances and large island, finished basement, updated bathroom and fenced back and side yard. Seller just had the second floor hardwood floors refinished and the basement carpet replaced! Location is ideal, across from Morgan State University and behind Chinquapin Run Park.
Location
State MD
County Baltimore City
Zoning R-5
Rooms
Basement Fully Finished, Rear Entrance, Interior Access
Interior
Interior Features Ceiling Fan(s), Crown Moldings, Wood Floors, Kitchen - Gourmet, Floor Plan - Open
Hot Water Natural Gas
Heating Forced Air
Cooling Central A/C
Flooring Hardwood, Carpet
Equipment Built-In Microwave, Dishwasher, Disposal, Oven/Range - Gas, Stainless Steel Appliances, Six Burner Stove, Refrigerator
Appliance Built-In Microwave, Dishwasher, Disposal, Oven/Range - Gas, Stainless Steel Appliances, Six Burner Stove, Refrigerator
Heat Source Electric
Laundry Basement, Hookup
Exterior
Waterfront N
Water Access N
Accessibility None
Garage N
Building
Story 3
Sewer Public Sewer
Water Public
Architectural Style Traditional
Level or Stories 3
Additional Building Above Grade, Below Grade
Structure Type Dry Wall,Brick,Paneled Walls
New Construction N
Schools
School District Baltimore City Public Schools
Others
Senior Community No
Tax ID 0327095267O173
Ownership Fee Simple
SqFt Source Estimated
Special Listing Condition Standard
Read Less Info
Want to know what your home might be worth? Contact us for a FREE valuation!

Our team is ready to help you sell your home for the highest possible price ASAP

Bought with Ashley Chesley • Coldwell Banker Realty

"My job is to find and attract mastery-based agents to the office, protect the culture, and make sure everyone is happy! "






