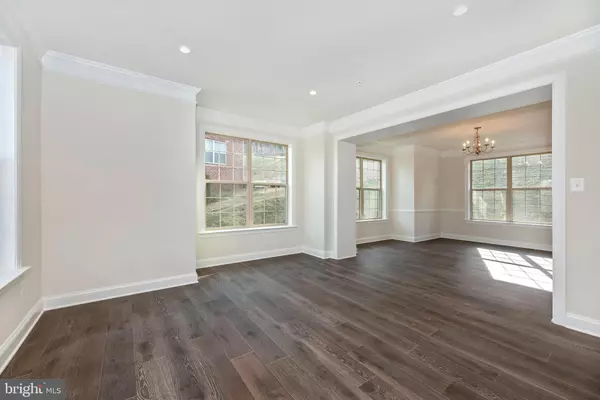$771,245
$771,245
For more information regarding the value of a property, please contact us for a free consultation.
4 Beds
4 Baths
3,400 SqFt
SOLD DATE : 07/18/2022
Key Details
Sold Price $771,245
Property Type Single Family Home
Sub Type Detached
Listing Status Sold
Purchase Type For Sale
Square Footage 3,400 sqft
Price per Sqft $226
Subdivision Aspen
MLS Listing ID MDFR280548
Sold Date 07/18/22
Style Craftsman
Bedrooms 4
Full Baths 3
Half Baths 1
HOA Fees $195/mo
HOA Y/N Y
Abv Grd Liv Area 3,400
Originating Board BRIGHT
Annual Tax Amount $1,116
Tax Year 2021
Lot Size 9,997 Sqft
Acres 0.23
Property Description
Beautiful home site in Aspen with spectacular sunset views! Let Ryan Legacy Builders inspire you with the spacious, open Mellenbrook plan on this elevated property! One of the last available spots in this neighborhood close to lake and trail access, pool, & outdoor functions such as Farmer's market, summer concerts, beach & all that Lake Linganore has to offer! To Be Built...
Location
State MD
County Frederick
Rooms
Basement Connecting Stairway, Front Entrance, Garage Access, Heated, Interior Access, Outside Entrance, Poured Concrete, Rough Bath Plumb, Space For Rooms, Sump Pump, Unfinished
Interior
Interior Features Carpet, Chair Railings, Crown Moldings, Family Room Off Kitchen, Floor Plan - Open, Formal/Separate Dining Room, Kitchen - Island, Pantry, Recessed Lighting, Soaking Tub, Sprinkler System, Upgraded Countertops, Walk-in Closet(s), Wood Floors
Hot Water Natural Gas
Heating Forced Air, Zoned
Cooling Central A/C, Zoned
Fireplaces Type Mantel(s), Gas/Propane
Equipment Built-In Microwave, Dishwasher, Disposal, Exhaust Fan, Oven/Range - Gas, Stainless Steel Appliances, Water Heater
Fireplace Y
Window Features Double Pane,Insulated,Low-E,Screens
Appliance Built-In Microwave, Dishwasher, Disposal, Exhaust Fan, Oven/Range - Gas, Stainless Steel Appliances, Water Heater
Heat Source Natural Gas
Laundry Upper Floor
Exterior
Garage Basement Garage, Built In, Garage - Front Entry, Inside Access
Garage Spaces 2.0
Amenities Available Beach, Jog/Walk Path, Lake
Waterfront N
Water Access N
View Mountain, Scenic Vista
Roof Type Architectural Shingle
Accessibility None
Attached Garage 2
Total Parking Spaces 2
Garage Y
Building
Lot Description Corner, PUD
Story 3
Sewer Public Sewer
Water Public
Architectural Style Craftsman
Level or Stories 3
Additional Building Above Grade, Below Grade
Structure Type 9'+ Ceilings,2 Story Ceilings,Vaulted Ceilings
New Construction Y
Schools
Elementary Schools Deer Crossing
Middle Schools Oakdale
High Schools Oakdale
School District Frederick County Public Schools
Others
HOA Fee Include Management,Pool(s),Reserve Funds,Snow Removal,Trash
Senior Community No
Tax ID 1127523870
Ownership Fee Simple
SqFt Source Assessor
Security Features Carbon Monoxide Detector(s),Smoke Detector,Sprinkler System - Indoor
Special Listing Condition Standard
Read Less Info
Want to know what your home might be worth? Contact us for a FREE valuation!

Our team is ready to help you sell your home for the highest possible price ASAP

Bought with Sandra L Serrao • Long & Foster Real Estate, Inc.

"My job is to find and attract mastery-based agents to the office, protect the culture, and make sure everyone is happy! "






