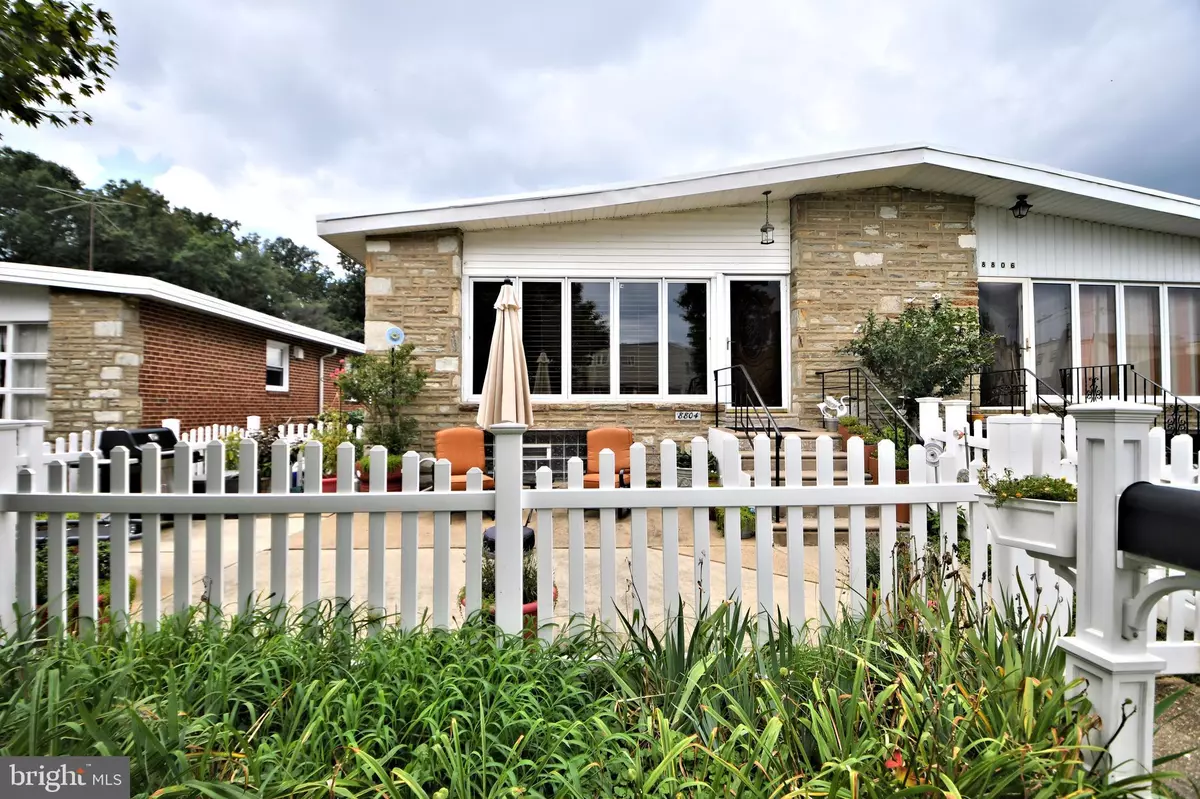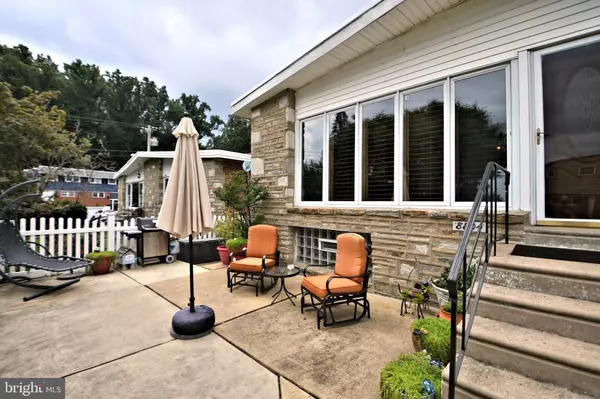$324,900
$324,900
For more information regarding the value of a property, please contact us for a free consultation.
3 Beds
3 Baths
2,250 SqFt
SOLD DATE : 10/22/2021
Key Details
Sold Price $324,900
Property Type Single Family Home
Sub Type Twin/Semi-Detached
Listing Status Sold
Purchase Type For Sale
Square Footage 2,250 sqft
Price per Sqft $144
Subdivision Pennypack
MLS Listing ID PAPH2024626
Sold Date 10/22/21
Style Raised Ranch/Rambler
Bedrooms 3
Full Baths 2
Half Baths 1
HOA Y/N N
Abv Grd Liv Area 1,125
Originating Board BRIGHT
Year Built 1958
Annual Tax Amount $2,783
Tax Year 2021
Lot Size 5,139 Sqft
Acres 0.12
Lot Dimensions 34.88 x 175.93
Property Description
Welcome to the most meticulously maintained home in the Pennypack neighborhood. The home is situated across from the Park for easy access to everything the Park has to offer. Get your bike or put on your running shoes as the Park stretches for nine miles following Pennypack Creek southeast as it runs from Montgomery County to the Delaware River. The park covers more than 1,600 acres and the landscape of this rambling city park covers rolling hills, an open meadow and many miles of paved and unpaved trails that are great for hiking, biking, running and horseback riding. Enjoy your morning coffee or the sunset in the expanded patio out front that overlooks the park. .................................
This raised ranch home features 3 bedrooms and 2 1/2 baths. The main entrance leads to the open living room/dinning room with cathedral ceilings, recessed lighting, plantation blinds, tile floor in dinning room and newer carpets in living room. This is followed by a beautifully updated kitchen with granite counter tops, deep stainless steel sink, stainless steel appliances, custom stove hood, slate tile floor and backsplash, & pendent lighting over the bar. The first floor also features the large master bedroom, with private updated master bath, ceiling fan, and beautiful Bay window that provides a lot of natural light. This is followed by two more bedrooms with large closets with built-ins & ceiling fans. Finishing out the first floor is the other updated bath and plenty of closets for storage.................................
Lower level features a ENOURMOUS family room with custom entertainment center with built in gas fireplace, 65' TV, surround sound, and shelving. Family room also features recessed lighting, updated 1/2 bath with wainscoting. The basement also has a bonus rooms with an ton of built in closets for storage space, the room would be perfect for an exercise room or crafting. The lower level is finished out by a laundry area with Washer/Dryer that are included with laundry tub, and a small workshop room.........................
The back of the house features the driveway large enough for off street parking for 4 cars, rear area and side yard with motion lighting and a 8'x12' shed for more storage! Also newer electric service and electric panel, house has been repointed, roof done in 2013 and recoated in 2019, & heater & A/C from about 2011
Location
State PA
County Philadelphia
Area 19152 (19152)
Zoning RSA3
Rooms
Basement Fully Finished
Main Level Bedrooms 3
Interior
Hot Water Natural Gas
Heating Forced Air
Cooling Central A/C
Heat Source Natural Gas
Exterior
Garage Spaces 4.0
Waterfront N
Water Access N
Accessibility None
Total Parking Spaces 4
Garage N
Building
Story 2
Sewer Public Sewer
Water Public
Architectural Style Raised Ranch/Rambler
Level or Stories 2
Additional Building Above Grade, Below Grade
New Construction N
Schools
School District The School District Of Philadelphia
Others
Senior Community No
Tax ID 571248400
Ownership Fee Simple
SqFt Source Assessor
Special Listing Condition Standard
Read Less Info
Want to know what your home might be worth? Contact us for a FREE valuation!

Our team is ready to help you sell your home for the highest possible price ASAP

Bought with Vinu Varughese • Coldwell Banker Hearthside Realtors

"My job is to find and attract mastery-based agents to the office, protect the culture, and make sure everyone is happy! "






