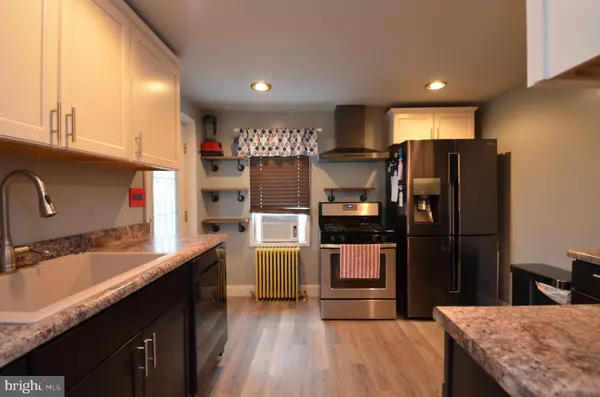$199,900
$199,900
For more information regarding the value of a property, please contact us for a free consultation.
4 Beds
2 Baths
1,800 SqFt
SOLD DATE : 10/15/2021
Key Details
Sold Price $199,900
Property Type Single Family Home
Sub Type Twin/Semi-Detached
Listing Status Sold
Purchase Type For Sale
Square Footage 1,800 sqft
Price per Sqft $111
Subdivision None Available
MLS Listing ID PACC2000292
Sold Date 10/15/21
Style Colonial
Bedrooms 4
Full Baths 1
Half Baths 1
HOA Y/N N
Abv Grd Liv Area 1,800
Originating Board BRIGHT
Year Built 1897
Annual Tax Amount $3,689
Tax Year 2021
Lot Size 9,583 Sqft
Acres 0.22
Lot Dimensions 0.00 x 0.00
Property Description
Check out this four-bedroom one & a half bath meticulously maintained home in the Borough of Lehighton! Sitting on a large double lot, this home features many beautiful upgrades, such as a new metal roof, new Pella windows & doors with Kwikset locks! Brand new updated kitchen w/ new Samsung Black Stainless Steel appliances, recessed lighting, Legrand outlets, & water-resistant/no scratch flooring! A large open dining room, living room, & half bath! Gorgeous knotty pine floors flowing throughout! The second-floor houses three spacious bedrooms, (one currently being used as a walk-in closet, & a full bath with double vanity sinks, a stand-up shower, ultra-clear glass doors, tile backsplash, & accents of river rock. The third floor can act as a fourth bedroom or a den/office! Outside you will find a large backyard with off-street parking & an oversized 2 car detached garage with a loft space above! Within minutes of the turnpike, this home has it all! Make sure to schedule your tour today
Location
State PA
County Carbon
Area Lehighton Boro (13412)
Zoning R-1
Rooms
Other Rooms Living Room, Dining Room, Primary Bedroom, Bedroom 2, Bedroom 3, Bedroom 4, Kitchen, Full Bath, Half Bath
Basement Full, Walkout Level
Interior
Interior Features Attic, Built-Ins, Carpet, Ceiling Fan(s), Dining Area
Hot Water Natural Gas
Heating Hot Water, Radiator
Cooling Ceiling Fan(s)
Flooring Ceramic Tile, Hardwood, Laminated
Equipment Dishwasher, Dryer, Oven/Range - Gas, Refrigerator, Stainless Steel Appliances, Washer
Appliance Dishwasher, Dryer, Oven/Range - Gas, Refrigerator, Stainless Steel Appliances, Washer
Heat Source Natural Gas
Laundry Lower Floor
Exterior
Exterior Feature Porch(es)
Garage Garage - Front Entry
Garage Spaces 2.0
Fence Partially
Waterfront N
Water Access N
View Mountain, Panoramic
Roof Type Metal
Accessibility None
Porch Porch(es)
Total Parking Spaces 2
Garage Y
Building
Story 3
Sewer Public Sewer
Water Public
Architectural Style Colonial
Level or Stories 3
Additional Building Above Grade, Below Grade
New Construction N
Schools
School District Lehighton Area
Others
Senior Community No
Tax ID 70A9-28-U11
Ownership Fee Simple
SqFt Source Estimated
Acceptable Financing Cash, Conventional, FHA, VA
Listing Terms Cash, Conventional, FHA, VA
Financing Cash,Conventional,FHA,VA
Special Listing Condition Standard
Read Less Info
Want to know what your home might be worth? Contact us for a FREE valuation!

Our team is ready to help you sell your home for the highest possible price ASAP

Bought with Danette Troxell • Keller Williams Real Estate

"My job is to find and attract mastery-based agents to the office, protect the culture, and make sure everyone is happy! "






