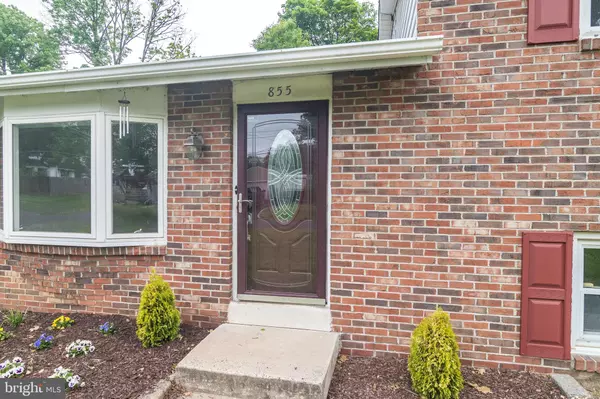$370,000
$375,000
1.3%For more information regarding the value of a property, please contact us for a free consultation.
3 Beds
2 Baths
1,681 SqFt
SOLD DATE : 08/27/2020
Key Details
Sold Price $370,000
Property Type Single Family Home
Sub Type Detached
Listing Status Sold
Purchase Type For Sale
Square Footage 1,681 sqft
Price per Sqft $220
Subdivision Langhorne Manor
MLS Listing ID PABU498084
Sold Date 08/27/20
Style Split Level
Bedrooms 3
Full Baths 2
HOA Y/N N
Abv Grd Liv Area 1,681
Originating Board BRIGHT
Year Built 1973
Annual Tax Amount $5,174
Tax Year 2020
Lot Size 7,500 Sqft
Acres 0.17
Lot Dimensions 75.00 x 100.00
Property Description
Virtual tour available at: https://iplayerhd.com/player/video/42d77dc4-be20-4435-a263-6923371628b3/share Welcome to Beautiful Langhorne Manor! Located within the Award Winning Neshaminy School District. This lovely split-level home has been updated and is ready for its new owner. The entire house was just professionally painted and brand new carpet was installed in living room, family room and all 3 bedrooms. The completely renovated gourmet kitchen features granite countertops, kitchen island/breakfast bar, wood flooring and brand-new Frigidaire stainless steel appliances. The en suite dining room has also been completely renovated to include wood flooring, chair railings, recessed lighting and modern pendant lighting fixture. The laundry room is located right off the kitchen offering new washer and dryer. The newly carpeted and painted living room features a picture window overlooking the manicured front lawn. On the upper level you will find 3 generous size bedrooms and an updated full bath. The lower level takes you to the family room with bar, pellet stove and updated full bath. The perfect space for cozy winter evenings. Full poured concrete dry basement with sump pump and battery backup is ideal for storage. Enjoy relaxing or entertaining in the fabulous fenced in back yard. There is also a shed for storage located on the side of the home. This home has also just had a NEW ROOF installed using Owens Corning Duration - 30 Year Shingles. Oil heat, central air & security system are some of the features this home offers. There are two fully paved drive ways in the front of the home allowing for plenty of parking space. Located close to many parks, schools, shopping, and mass transit access. Schedule your showing today this one won t last!
Location
State PA
County Bucks
Area Middletown Twp (10122)
Zoning R2
Rooms
Other Rooms Living Room, Dining Room, Primary Bedroom, Bedroom 2, Kitchen, Family Room, Basement, Bedroom 1, Full Bath
Basement Full
Interior
Interior Features Bar, Carpet, Ceiling Fan(s), Chair Railings, Combination Kitchen/Dining, Dining Area, Exposed Beams, Floor Plan - Traditional, Kitchen - Gourmet, Kitchen - Island, Recessed Lighting, Tub Shower, Upgraded Countertops, Wainscotting, Wet/Dry Bar, Wood Floors, Other
Hot Water Electric
Heating Baseboard - Hot Water
Cooling Central A/C
Flooring Carpet, Ceramic Tile, Hardwood
Fireplaces Number 1
Fireplaces Type Free Standing, Other
Equipment Built-In Microwave, Built-In Range, Cooktop, Dishwasher, Disposal, Dryer, Oven/Range - Electric, Refrigerator, Stainless Steel Appliances, Washer, Water Heater
Furnishings No
Fireplace Y
Window Features Bay/Bow,Replacement
Appliance Built-In Microwave, Built-In Range, Cooktop, Dishwasher, Disposal, Dryer, Oven/Range - Electric, Refrigerator, Stainless Steel Appliances, Washer, Water Heater
Heat Source Oil
Laundry Main Floor
Exterior
Garage Spaces 4.0
Fence Chain Link, Rear, Wood
Waterfront N
Water Access N
View Street
Roof Type Shingle
Accessibility None
Total Parking Spaces 4
Garage N
Building
Lot Description Front Yard, Landscaping, Rear Yard, SideYard(s), Level
Story 2
Sewer Public Sewer
Water Public
Architectural Style Split Level
Level or Stories 2
Additional Building Above Grade, Below Grade
New Construction N
Schools
School District Neshaminy
Others
Pets Allowed Y
Senior Community No
Tax ID 22-017-187
Ownership Fee Simple
SqFt Source Assessor
Security Features Security System
Acceptable Financing Cash, Conventional, FHA, VA
Horse Property N
Listing Terms Cash, Conventional, FHA, VA
Financing Cash,Conventional,FHA,VA
Special Listing Condition Standard
Pets Description No Pet Restrictions
Read Less Info
Want to know what your home might be worth? Contact us for a FREE valuation!

Our team is ready to help you sell your home for the highest possible price ASAP

Bought with Carolee Oberholtzer • Keller Williams Real Estate-Langhorne

"My job is to find and attract mastery-based agents to the office, protect the culture, and make sure everyone is happy! "






