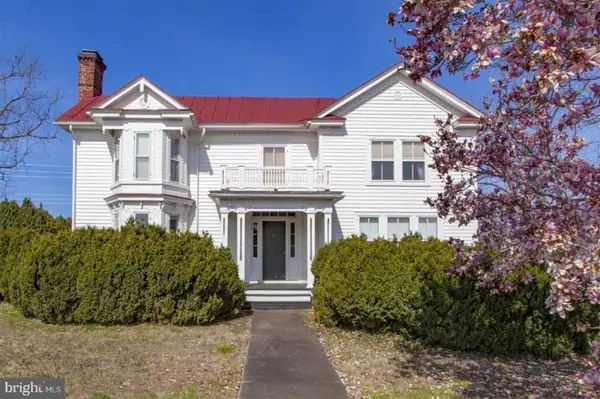$640,000
$649,900
1.5%For more information regarding the value of a property, please contact us for a free consultation.
3 Beds
3 Baths
3,792 SqFt
SOLD DATE : 02/03/2020
Key Details
Sold Price $640,000
Property Type Single Family Home
Sub Type Detached
Listing Status Sold
Purchase Type For Sale
Square Footage 3,792 sqft
Price per Sqft $168
Subdivision None Available
MLS Listing ID VAMA107700
Sold Date 02/03/20
Style Victorian
Bedrooms 3
Full Baths 3
HOA Y/N N
Abv Grd Liv Area 3,542
Originating Board BRIGHT
Year Built 1830
Annual Tax Amount $3,339
Tax Year 2019
Lot Size 22.715 Acres
Acres 22.72
Property Description
Historic & Renovated Victorian 1830's home & 22 gorgeous acres of farm land. Blue Ridge Views spread across the back. A 28'x 200' former poultry barn with electric service is ideal for equipment storage or workshop area. The yard area includes several vintage storage buildings that give the property character. A spring fed stream runs through the portion of woods. There is a private bath in all 3 upstairs bedrooms. The Custom kitchen has soapstone counters and upscale appliances. The separate dining room has shiplap boarding, bowed windows, and a fireplace. A quiet and cozy family room sits at the rear of the home just off the kitchen with mountain views. Beautiful Hardwood floors throughout. An abundance of windows fill the home w/ light. A fenced pasture & yard awaits your pets and livestock. This could be a wonderful horse property or small farm, located in the quaint area of Rochelle on Jacks Shop Rd, with 4 division rights.Close to several wineries in the area, Bald Top Brewing Co, Montpelier, Barboursville and hiking at Old Rag Mtn and the White Oak.
Location
State VA
County Madison
Zoning A1
Rooms
Other Rooms Living Room, Dining Room, Primary Bedroom, Bedroom 2, Bedroom 3, Kitchen, Family Room, Basement, Other, Office, Bathroom 2, Bathroom 3, Primary Bathroom, Half Bath
Basement Partial, Unfinished
Interior
Interior Features Attic, Breakfast Area, Crown Moldings, Dining Area, Floor Plan - Traditional, Kitchen - Country, Kitchen - Island, Primary Bath(s), Recessed Lighting, Wainscotting, Window Treatments, Wood Floors, Wood Stove
Hot Water Bottled Gas
Heating Heat Pump(s)
Cooling Central A/C
Flooring Hardwood
Fireplaces Number 2
Fireplaces Type Wood
Equipment Cooktop, Dishwasher, Disposal, Dryer, Oven - Double, Oven - Wall, Refrigerator, Washer, Water Heater
Fireplace Y
Window Features Bay/Bow,Screens,Storm
Appliance Cooktop, Dishwasher, Disposal, Dryer, Oven - Double, Oven - Wall, Refrigerator, Washer, Water Heater
Heat Source Electric
Laundry Lower Floor
Exterior
Exterior Feature Patio(s), Porch(es)
Fence Board, Fully, Picket
Water Access N
View Mountain, Pasture
Roof Type Metal
Farm Beef,Hay,Livestock,Mixed Use,Pasture,Vineyard
Accessibility None
Porch Patio(s), Porch(es)
Garage N
Building
Lot Description Landscaping, Open, Partly Wooded, Stream/Creek
Story 2
Foundation Stone
Sewer Septic Exists
Water Well
Architectural Style Victorian
Level or Stories 2
Additional Building Above Grade, Below Grade
Structure Type Beamed Ceilings,Dry Wall,Wood Walls
New Construction N
Schools
Elementary Schools Madison Primary
Middle Schools Wetsel
High Schools Madison County
School District Madison County Public Schools
Others
Senior Community No
Tax ID 63- - - -4
Ownership Fee Simple
SqFt Source Estimated
Special Listing Condition Standard
Read Less Info
Want to know what your home might be worth? Contact us for a FREE valuation!

Our team is ready to help you sell your home for the highest possible price ASAP

Bought with Non Member • Non Subscribing Office

"My job is to find and attract mastery-based agents to the office, protect the culture, and make sure everyone is happy! "






