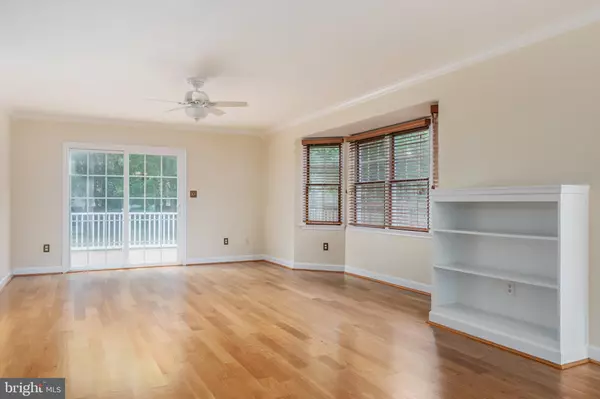$235,000
$235,000
For more information regarding the value of a property, please contact us for a free consultation.
3 Beds
2 Baths
1,444 SqFt
SOLD DATE : 07/27/2020
Key Details
Sold Price $235,000
Property Type Single Family Home
Sub Type Detached
Listing Status Sold
Purchase Type For Sale
Square Footage 1,444 sqft
Price per Sqft $162
Subdivision Bluff Point
MLS Listing ID VAWE116510
Sold Date 07/27/20
Style Ranch/Rambler
Bedrooms 3
Full Baths 2
HOA Y/N N
Abv Grd Liv Area 1,444
Originating Board BRIGHT
Annual Tax Amount $2,383
Tax Year 2017
Lot Size 0.326 Acres
Acres 0.33
Lot Dimensions 83 x 171 x 83 x 172
Property Description
It's all in the details with this beautifully built home with sooo many upgrades! Low maintainance corian countertops, extra insulation in the vinyl siding and overall home, 3"+ hardwoods (just refinished!), extra efficient HVAC - and more! This one-story home was built with easy living in mind. Step inside to a living/dining combo - or, put a small table in the kitchen and utilize all the living space for a great room! The galley kitchen has stainless steel appliances, Corian countertops with a breakfast bar, finished end panels on the cabinetry and table space. The master bedroom is off the kitchen/living room with an en suite and walk-in closet. Two other bedrooms and a hall bath round out the home. Don't miss the huge composite deck off the back of the home, overlooking a large and flat yard! Perfect for weekend BBQ's. This home is completely move-in ready and is perfect for a main home - or summer home, rental, etc. Walking distance to Riverview Dr. and water views. Large concrete driveway for plenty of parking and extra room on the street during gatherings or with visitors.
Location
State VA
County Westmoreland
Zoning .
Rooms
Other Rooms Living Room, Dining Room, Primary Bedroom, Bedroom 2, Bedroom 3, Kitchen, Breakfast Room, Laundry, Primary Bathroom, Full Bath
Main Level Bedrooms 3
Interior
Interior Features Breakfast Area, Carpet, Ceiling Fan(s), Combination Kitchen/Living, Combination Dining/Living, Dining Area, Entry Level Bedroom, Floor Plan - Open, Kitchen - Galley, Kitchen - Eat-In, Upgraded Countertops, Walk-in Closet(s), Window Treatments, Wood Floors
Hot Water Electric
Heating Heat Pump(s)
Cooling Central A/C
Flooring Hardwood, Partially Carpeted
Equipment Dishwasher, Disposal, Dryer, Oven/Range - Electric, Microwave, Water Heater, Washer
Fireplace N
Appliance Dishwasher, Disposal, Dryer, Oven/Range - Electric, Microwave, Water Heater, Washer
Heat Source Electric
Laundry Has Laundry, Main Floor
Exterior
Exterior Feature Deck(s), Porch(es)
Garage Spaces 6.0
Water Access N
Roof Type Architectural Shingle
Accessibility None
Porch Deck(s), Porch(es)
Total Parking Spaces 6
Garage N
Building
Lot Description Cleared, Front Yard, Level, Rear Yard, Road Frontage, SideYard(s)
Story 1
Sewer Public Sewer
Water Public
Architectural Style Ranch/Rambler
Level or Stories 1
Additional Building Above Grade, Below Grade
Structure Type Dry Wall
New Construction N
Schools
School District Westmoreland County Public Schools
Others
Senior Community No
Tax ID 3A4 2 9 14
Ownership Fee Simple
SqFt Source Estimated
Special Listing Condition Standard
Read Less Info
Want to know what your home might be worth? Contact us for a FREE valuation!

Our team is ready to help you sell your home for the highest possible price ASAP

Bought with James Michael Powell • RE/MAX Supercenter

"My job is to find and attract mastery-based agents to the office, protect the culture, and make sure everyone is happy! "






