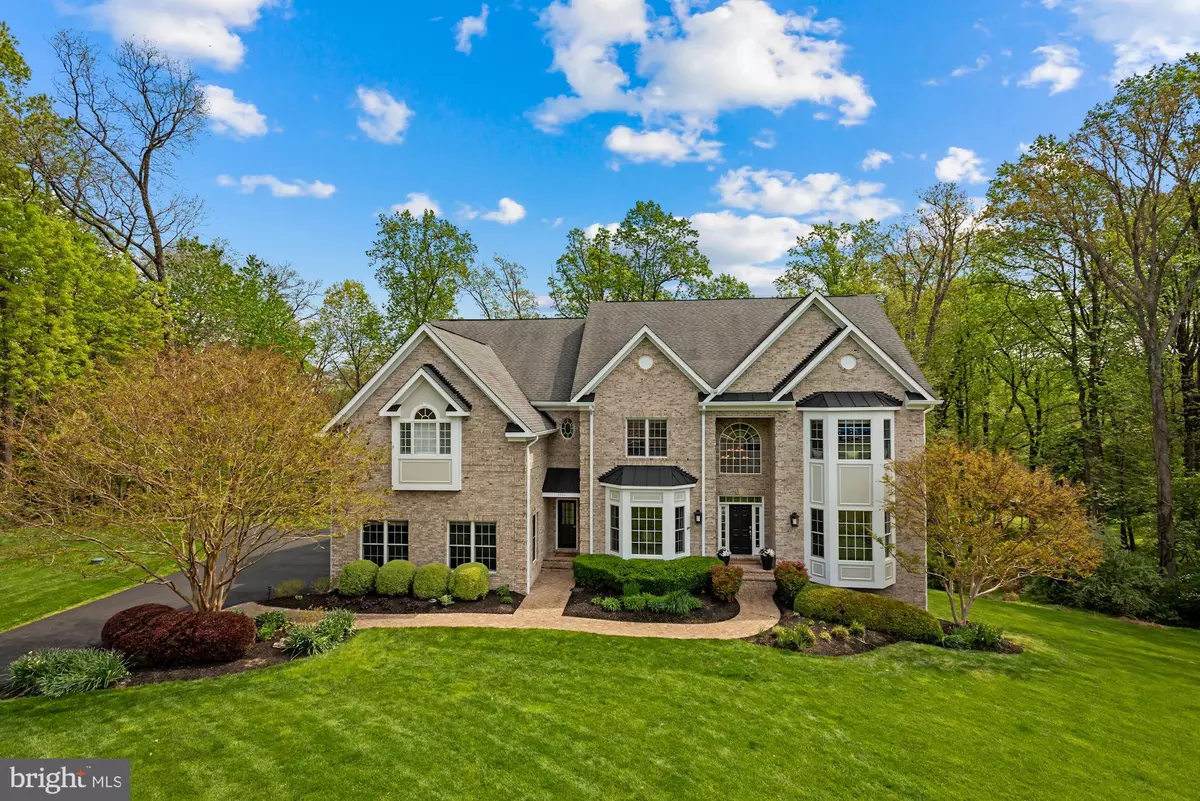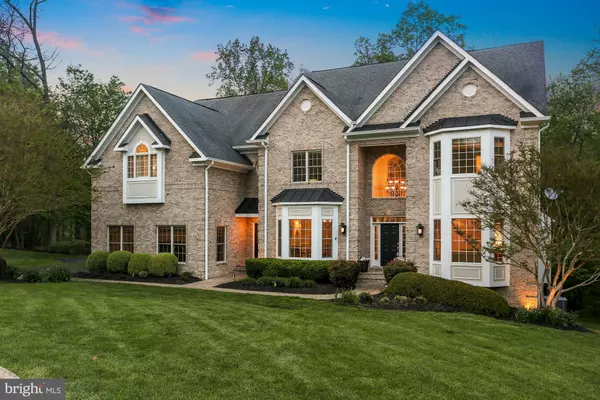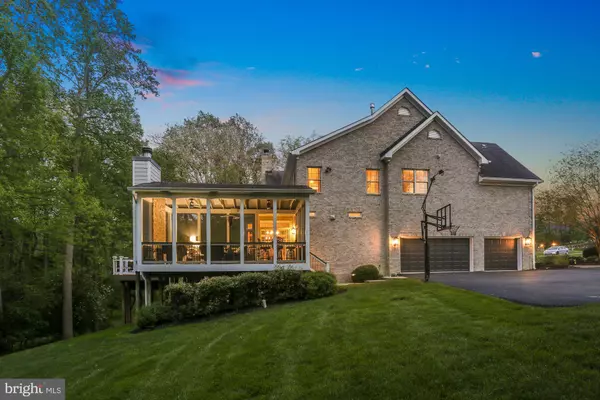$1,660,000
$1,699,900
2.3%For more information regarding the value of a property, please contact us for a free consultation.
5 Beds
6 Baths
7,951 SqFt
SOLD DATE : 06/18/2021
Key Details
Sold Price $1,660,000
Property Type Single Family Home
Sub Type Detached
Listing Status Sold
Purchase Type For Sale
Square Footage 7,951 sqft
Price per Sqft $208
Subdivision Maple Hill Meadows
MLS Listing ID VAFX1194778
Sold Date 06/18/21
Style Colonial
Bedrooms 5
Full Baths 5
Half Baths 1
HOA Y/N N
Abv Grd Liv Area 5,711
Originating Board BRIGHT
Year Built 2004
Annual Tax Amount $14,753
Tax Year 2021
Lot Size 2.650 Acres
Acres 2.65
Property Description
Estate home perfectly situated on over 2.6 Acres at the end of a cul-de-sac overlooking Difficult Run. Inside this 8000sf custom built home you'll find soaring ceilings on the main level, 10ft ceilings in the basement (unheard of!) 3 car garage, 4th level loft with full bath, and a massive multi-level rear deck and screened porch. The main level features a two story foyer, large and nicely appointed formal living and dining rooms, corner home office with tree top views, a stunning two story family room with a floor to ceiling stone fireplace, & walls of windows. Luxurious kitchen features huge center island, professional grade appliances, butlers pantry with bar, & adjacent sun room. Large mudroom is perfectly located with direct access to a second exterior door and directly off the 3 car garage & kitchen. Upstairs you will find 4 large bedrooms, 3 full bathrooms, huge laundry room with a double stacked washer/dryer combo, and a catwalk overlooking the foyer & family room. Primary bedroom features hardwood floors, a separate sitting room with a coffee bar, two walk in closets, and huge primary bathroom. The lower level is perfect for entertaining, long term/permanent guest, and much more. Huge bar with walk in temperature wine closet, dishwasher, ice maker, and beverage refrigerator. Media room conveys with surround sound, platform seating, and leather loungers. Additional exercise room, bedroom, full bath, and workshop are also downstairs. This house just keeps going! 4th level loft is ideal for a playroom or 6th bedroom with private bath. Stunning curb appeal perched at the top of the community that affords beautiful views from the massive multi-level deck with a built in hot tub, a screened porch off the kitchen with a wood burning stone fireplace, and a lower level patio. Tons of extras including whole house generator, inside/outside sound system, sprinkler system, security system, landscape lighting, newer HVAC, and much more. Discover the beauty of Fairfax Farms, a rolling hills community just minutes to Tysons, Fair Oaks, Reston, and major commuter routes.
Location
State VA
County Fairfax
Zoning 110
Rooms
Other Rooms Living Room, Dining Room, Primary Bedroom, Bedroom 2, Bedroom 3, Bedroom 4, Bedroom 5, Kitchen, Family Room, Foyer, Exercise Room, Loft, Mud Room, Office, Recreation Room, Media Room, Primary Bathroom, Full Bath, Half Bath, Screened Porch
Basement Fully Finished, Walkout Level
Interior
Interior Features Bar, Breakfast Area, Built-Ins, Butlers Pantry, Crown Moldings, Dining Area, Family Room Off Kitchen, Floor Plan - Open, Formal/Separate Dining Room, Kitchen - Island, Kitchen - Table Space, Solar Tube(s), Sprinkler System, Walk-in Closet(s), Wet/Dry Bar, Wine Storage, Wood Floors, Chair Railings, Kitchen - Gourmet, Recessed Lighting, Soaking Tub, Store/Office, Tub Shower, Upgraded Countertops
Hot Water Propane
Heating Forced Air
Cooling Central A/C
Flooring Hardwood, Carpet
Fireplaces Number 5
Fireplaces Type Brick, Wood, Gas/Propane
Equipment Built-In Microwave, Dryer, Washer, Dishwasher, Disposal, Humidifier, Intercom, Refrigerator, Stove, Oven - Wall
Fireplace Y
Appliance Built-In Microwave, Dryer, Washer, Dishwasher, Disposal, Humidifier, Intercom, Refrigerator, Stove, Oven - Wall
Heat Source Electric, Propane - Owned
Laundry Upper Floor
Exterior
Exterior Feature Deck(s), Screened, Patio(s), Porch(es)
Parking Features Garage - Side Entry, Additional Storage Area, Built In, Oversized, Inside Access
Garage Spaces 3.0
Water Access N
View Trees/Woods
Roof Type Shingle,Composite
Accessibility None
Porch Deck(s), Screened, Patio(s), Porch(es)
Attached Garage 3
Total Parking Spaces 3
Garage Y
Building
Lot Description Backs to Trees, Additional Lot(s), Cul-de-sac, Rear Yard, Backs - Parkland, No Thru Street, Private, Secluded
Story 4
Sewer On Site Septic, Septic Pump
Water Public
Architectural Style Colonial
Level or Stories 4
Additional Building Above Grade, Below Grade
Structure Type 2 Story Ceilings,Tray Ceilings,Vaulted Ceilings
New Construction N
Schools
School District Fairfax County Public Schools
Others
Senior Community No
Tax ID 0464 15 0004
Ownership Fee Simple
SqFt Source Estimated
Security Features Motion Detectors
Special Listing Condition Standard
Read Less Info
Want to know what your home might be worth? Contact us for a FREE valuation!

Our team is ready to help you sell your home for the highest possible price ASAP

Bought with Keykhosrow Salehi • Spring Hill Real Estate, LLC.

"My job is to find and attract mastery-based agents to the office, protect the culture, and make sure everyone is happy! "






