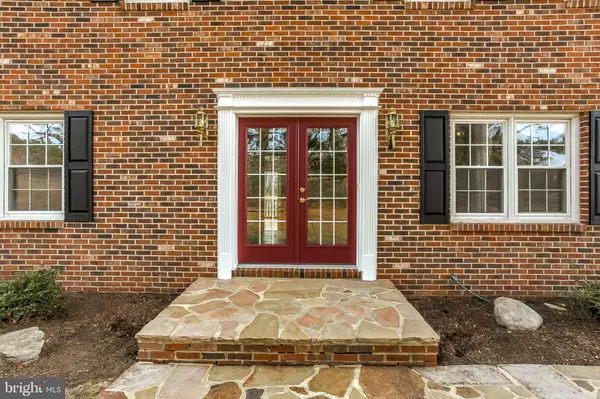$516,200
$560,000
7.8%For more information regarding the value of a property, please contact us for a free consultation.
4 Beds
3 Baths
2,864 SqFt
SOLD DATE : 04/09/2020
Key Details
Sold Price $516,200
Property Type Single Family Home
Sub Type Detached
Listing Status Sold
Purchase Type For Sale
Square Footage 2,864 sqft
Price per Sqft $180
Subdivision Long Green Manor
MLS Listing ID MDBC483956
Sold Date 04/09/20
Style Colonial
Bedrooms 4
Full Baths 2
Half Baths 1
HOA Y/N N
Abv Grd Liv Area 2,064
Originating Board BRIGHT
Year Built 1973
Annual Tax Amount $5,404
Tax Year 2019
Lot Size 4.330 Acres
Acres 4.33
Lot Dimensions 3.00 x
Property Description
Welcome home to this one-of-a-kind property nestled on extremely rare 4.6 acres in a park-like setting, yet still in a neighborhood. Enjoy total privacy and all that nature has to offer, with all the convenience of community, shopping, and restaurants only 5 minutes away. This magical oasis provides endless exploration with a hand-manicured moss grove, huge custom sandbox, a beautiful network of forest trails, and flowing natural springs. Completely renovated top to bottom, this modernized home left no detail untouched with premium brand-name improvements throughout.Improved open floor plan, Custom hardwood floors, Chilean granite counters, Soft-close cabinets, Progress recessed lighting with Lutron switches, upgraded tamper-resistant outlets, Moen fixtures,Gerber power-flush eco-toilets, new Samsung stainless appliances, and pre-wired surround-sound are just the start. Walk-out finished basement offers two-zone entertainment as well as a huge storage unit with built-in Cedar closet. Find a peaceful atmosphere and the quality of life you've been looking for in the heart of Baltimore County's horse country, only minutes from Blue Ribbon Carrol Manor Elementary.
Location
State MD
County Baltimore
Zoning RESIDENTIAL
Rooms
Basement Fully Finished, Connecting Stairway, Outside Entrance
Interior
Interior Features Wood Floors, Ceiling Fan(s), Chair Railings, Crown Moldings, Carpet, Dining Area, Family Room Off Kitchen, Floor Plan - Open, Kitchen - Gourmet, Kitchen - Island, Pantry, Recessed Lighting, Upgraded Countertops
Heating Forced Air
Cooling Central A/C
Fireplaces Number 2
Equipment Built-In Microwave, Dishwasher, Disposal, Dryer, Icemaker, Refrigerator, Stainless Steel Appliances, Oven/Range - Electric, Washer
Appliance Built-In Microwave, Dishwasher, Disposal, Dryer, Icemaker, Refrigerator, Stainless Steel Appliances, Oven/Range - Electric, Washer
Heat Source Oil
Exterior
Garage Garage - Side Entry, Garage Door Opener
Garage Spaces 2.0
Water Access N
Accessibility None
Attached Garage 2
Total Parking Spaces 2
Garage Y
Building
Story 3+
Sewer Septic Exists
Water Well
Architectural Style Colonial
Level or Stories 3+
Additional Building Above Grade, Below Grade
New Construction N
Schools
School District Baltimore County Public Schools
Others
Senior Community No
Tax ID 04111600003740
Ownership Fee Simple
SqFt Source Assessor
Special Listing Condition Standard
Read Less Info
Want to know what your home might be worth? Contact us for a FREE valuation!

Our team is ready to help you sell your home for the highest possible price ASAP

Bought with Alexandra Daddura • RE/MAX Sails Inc.

"My job is to find and attract mastery-based agents to the office, protect the culture, and make sure everyone is happy! "






