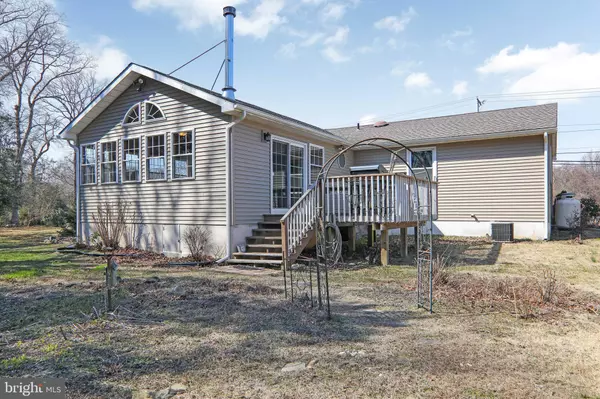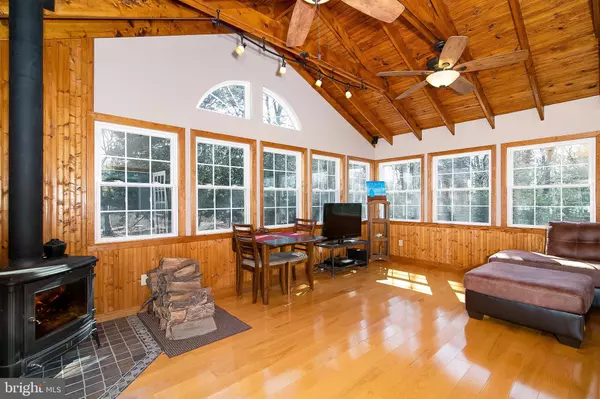$185,000
$179,900
2.8%For more information regarding the value of a property, please contact us for a free consultation.
3 Beds
2 Baths
1,449 SqFt
SOLD DATE : 08/21/2020
Key Details
Sold Price $185,000
Property Type Single Family Home
Sub Type Detached
Listing Status Sold
Purchase Type For Sale
Square Footage 1,449 sqft
Price per Sqft $127
Subdivision Non-Available
MLS Listing ID NJCB125958
Sold Date 08/21/20
Style Ranch/Rambler
Bedrooms 3
Full Baths 2
HOA Y/N N
Abv Grd Liv Area 1,449
Originating Board BRIGHT
Year Built 1987
Annual Tax Amount $4,456
Tax Year 2019
Lot Size 1.050 Acres
Acres 1.05
Lot Dimensions 0.00 x 0.00
Property Description
Lovely one story home sitting on partially wooded lot of 1+ acres of land, features a beautiful sun-room with cathedral ceiling, ceiling fans, light fixtures, wainscot and wood flooring, the living room is welcoming and cozy with laminate flooring and a beautiful bay window. The kitchen is an eat-in kitchen that features a matching island for preparing food, as well as entertaining, the island also serves as a breakfast nook with two stools. The side entrance of the house opens to the ceramic tiled mudroom/laundry room, keeping coats and shoes conveniently stored and organized from the rest of the house. The office (which could be a third bedroom) and two bedrooms have laminate flooring, the two full- baths and kitchen are ceramic tiled. The sun-room does not have central air and is only heated by wood-stove. The owner is also a licensed real estate agent.
Location
State NJ
County Cumberland
Area Deerfield Twp (20603)
Zoning RESIDENTIAL
Rooms
Other Rooms Living Room, Kitchen, Sun/Florida Room, Laundry
Main Level Bedrooms 3
Interior
Interior Features Kitchen - Eat-In
Hot Water Electric
Heating Forced Air
Cooling Central A/C, Ceiling Fan(s)
Flooring Ceramic Tile, Hardwood, Laminated
Fireplaces Number 1
Fireplaces Type Wood
Equipment Dishwasher, Refrigerator, Range Hood, Microwave, Dryer - Electric, Washer
Fireplace Y
Window Features Vinyl Clad,Double Pane,Bay/Bow
Appliance Dishwasher, Refrigerator, Range Hood, Microwave, Dryer - Electric, Washer
Heat Source Propane - Leased
Laundry Main Floor
Exterior
Exterior Feature Deck(s)
Fence Split Rail
Waterfront N
Water Access N
Roof Type Architectural Shingle
Accessibility Other
Porch Deck(s)
Garage N
Building
Story 1
Foundation Crawl Space
Sewer Septic Exists
Water Well
Architectural Style Ranch/Rambler
Level or Stories 1
Additional Building Above Grade, Below Grade
New Construction N
Schools
Elementary Schools Deerfield Township Public School
School District Deerfield Township Public Schools
Others
Senior Community No
Tax ID 03-00063-00011
Ownership Fee Simple
SqFt Source Assessor
Security Features Carbon Monoxide Detector(s),Security System,Smoke Detector
Acceptable Financing Cash, Conventional, FHA, USDA, VA
Horse Property N
Listing Terms Cash, Conventional, FHA, USDA, VA
Financing Cash,Conventional,FHA,USDA,VA
Special Listing Condition Standard
Read Less Info
Want to know what your home might be worth? Contact us for a FREE valuation!

Our team is ready to help you sell your home for the highest possible price ASAP

Bought with Terry A Barsotti • BHHS Fox & Roach-Vineland

"My job is to find and attract mastery-based agents to the office, protect the culture, and make sure everyone is happy! "






