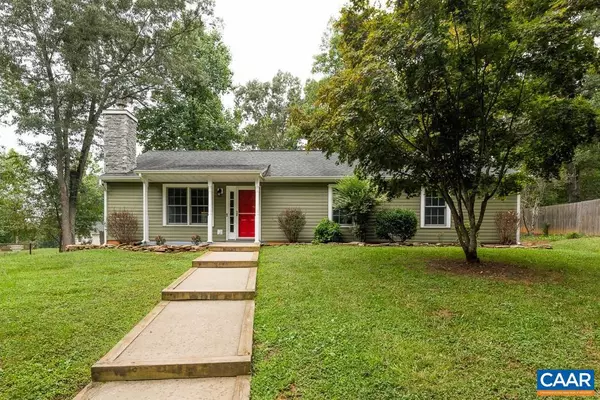$275,000
$269,900
1.9%For more information regarding the value of a property, please contact us for a free consultation.
3 Beds
2 Baths
1,352 SqFt
SOLD DATE : 11/08/2021
Key Details
Sold Price $275,000
Property Type Single Family Home
Sub Type Detached
Listing Status Sold
Purchase Type For Sale
Square Footage 1,352 sqft
Price per Sqft $203
Subdivision Unknown
MLS Listing ID 622330
Sold Date 11/08/21
Style Ranch/Rambler
Bedrooms 3
Full Baths 2
Condo Fees $50
HOA Fees $50/qua
HOA Y/N Y
Abv Grd Liv Area 1,352
Originating Board CAAR
Year Built 1996
Annual Tax Amount $1,843
Tax Year 2021
Lot Size 0.690 Acres
Acres 0.69
Property Description
This charming, well maintained home on a large lot in Twin Lakes Estates is immaculate and has so much to offer! Open floor plan with a beautifully renovated Kitchen, 3 Bedrooms, 2 full Bathrooms and a large Laundry Room. Features include: high quality LVP floors throughout, stone fireplace with wood stove insert, Quartz countertops, upgraded cabinets with soft close drawers, spacious closets and storage space, huge workshop/shed with mini split, fully fenced back yard, radon mitigation system, keyless entry, large and relaxing back deck. So many improvements! This home is a must see!,Painted Cabinets,Quartz Counter,Fireplace in Living Room
Location
State VA
County Greene
Zoning A-1
Rooms
Other Rooms Living Room, Primary Bedroom, Kitchen, Laundry, Primary Bathroom, Full Bath, Additional Bedroom
Main Level Bedrooms 3
Interior
Interior Features Skylight(s), Walk-in Closet(s), Entry Level Bedroom
Heating Central, Heat Pump(s)
Cooling Central A/C, Heat Pump(s)
Flooring Laminated
Fireplaces Number 1
Fireplaces Type Stone, Insert
Equipment Dryer, Washer/Dryer Hookups Only, Washer, Dishwasher, Oven/Range - Electric
Fireplace Y
Window Features Double Hung,Insulated,Screens
Appliance Dryer, Washer/Dryer Hookups Only, Washer, Dishwasher, Oven/Range - Electric
Heat Source Electric
Exterior
Exterior Feature Deck(s), Porch(es)
Fence Fully
View Other
Roof Type Composite
Accessibility None
Porch Deck(s), Porch(es)
Road Frontage Public
Garage N
Building
Lot Description Landscaping, Sloping, Cul-de-sac
Story 1
Foundation Block, Crawl Space
Sewer Septic Exists
Water Community
Architectural Style Ranch/Rambler
Level or Stories 1
Additional Building Above Grade, Below Grade
New Construction N
Schools
Elementary Schools Greene Primary
High Schools William Monroe
School District Greene County Public Schools
Others
HOA Fee Include Road Maintenance,Snow Removal
Ownership Other
Security Features Smoke Detector
Special Listing Condition Standard
Read Less Info
Want to know what your home might be worth? Contact us for a FREE valuation!

Our team is ready to help you sell your home for the highest possible price ASAP

Bought with KATHLEEN LONG • SAMSON PROPERTIES

"My job is to find and attract mastery-based agents to the office, protect the culture, and make sure everyone is happy! "






