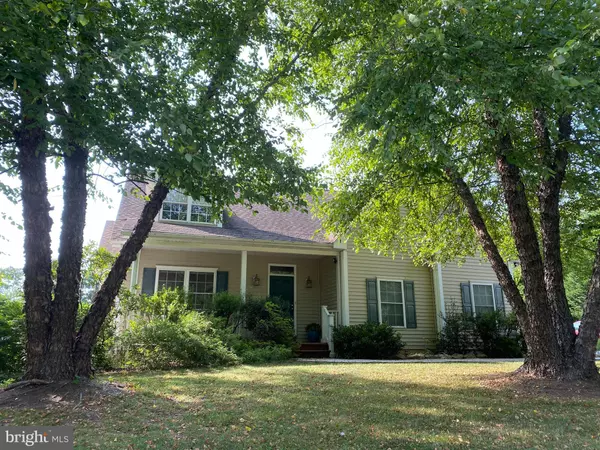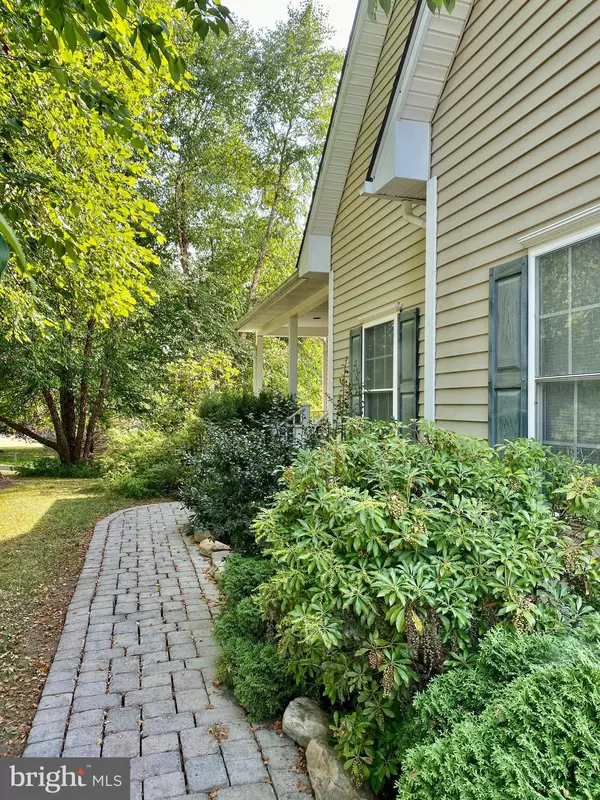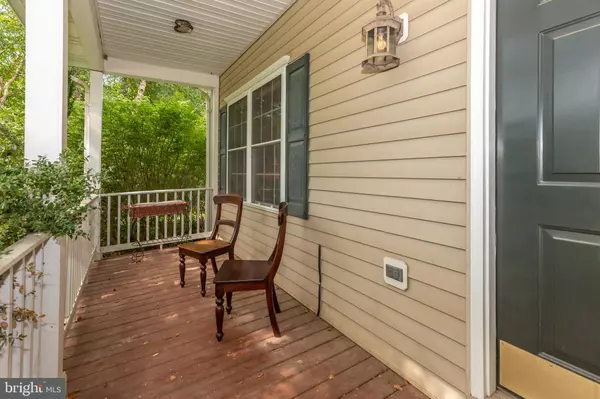$600,500
$625,000
3.9%For more information regarding the value of a property, please contact us for a free consultation.
4 Beds
3 Baths
2,111 SqFt
SOLD DATE : 11/08/2021
Key Details
Sold Price $600,500
Property Type Single Family Home
Sub Type Detached
Listing Status Sold
Purchase Type For Sale
Square Footage 2,111 sqft
Price per Sqft $284
Subdivision Dobbins Creek Hamlet
MLS Listing ID VALO2003204
Sold Date 11/08/21
Style Colonial
Bedrooms 4
Full Baths 2
Half Baths 1
HOA Fees $100/mo
HOA Y/N Y
Abv Grd Liv Area 2,111
Originating Board BRIGHT
Year Built 2000
Annual Tax Amount $4,465
Tax Year 2021
Lot Size 0.940 Acres
Acres 0.94
Property Description
Dobbins Creek - Almost One Acre of Super Views, Privacy and Backs to Open Space, Spectacular Mountain Views. This is a very Special Opportunity to purchase this great home in this great neighborhood and make it your own. The main bedroom and super bath are on the main level. The Oak Hardwood Floors are beautiful. Large open and airy family room with soaring cathedral ceilings, versatile floor plan, the home office is on the main level, country kitchen with tons of storage, family room with gas fireplace. French doors lead to large deck.The lower walkout level has been expertly finished but needs flooring. Large yard with lots of greenery. 2 Car Attached Garage.Shady sitting porch. Vegetable and Herb Gardens. Lots of Open Space with Walking Trails and Community Pond. Nature and wildlife abound. Walk to Town Center for Shopping and Dining - 8 Restaurants, Lovettsville Community Center with Pool and Playgrounds, Lovettsville Community Library, Movies on the Green, Lovettsville Octoberfest, MARC Train is only 3 Miles away. Loudoun County Schools. Close by: Purcellville, Leesburg, Frederick, and Harper's Ferry. Short commute to Dulles Airport, Toll Road, and D.C. Loudoun County Schools, Healthcare, and Quality of Life. Come see for yourself.
Location
State VA
County Loudoun
Zoning 03
Rooms
Basement Daylight, Partial, Partially Finished, Sump Pump, Walkout Level
Main Level Bedrooms 2
Interior
Interior Features Entry Level Bedroom, Family Room Off Kitchen, Floor Plan - Open, Kitchen - Country, Kitchen - Eat-In, Wood Floors
Hot Water Bottled Gas
Heating Heat Pump(s)
Cooling Central A/C
Flooring Hardwood
Fireplaces Number 1
Equipment Built-In Microwave, Dishwasher, Dryer, Icemaker, Refrigerator, Stove, Washer, Water Heater
Fireplace Y
Appliance Built-In Microwave, Dishwasher, Dryer, Icemaker, Refrigerator, Stove, Washer, Water Heater
Heat Source Electric
Exterior
Parking Features Garage - Side Entry
Garage Spaces 2.0
Amenities Available Common Grounds, Jog/Walk Path, Lake
Water Access N
Accessibility None
Attached Garage 2
Total Parking Spaces 2
Garage Y
Building
Story 3
Sewer Septic = # of BR
Water Well
Architectural Style Colonial
Level or Stories 3
Additional Building Above Grade, Below Grade
New Construction N
Schools
High Schools Woodgrove
School District Loudoun County Public Schools
Others
HOA Fee Include Road Maintenance,Snow Removal,Trash
Senior Community No
Tax ID 369285167000
Ownership Fee Simple
SqFt Source Assessor
Acceptable Financing Conventional, Cash
Listing Terms Conventional, Cash
Financing Conventional,Cash
Special Listing Condition Standard
Read Less Info
Want to know what your home might be worth? Contact us for a FREE valuation!

Our team is ready to help you sell your home for the highest possible price ASAP

Bought with Katherine Elizabeth Murphy • Pearson Smith Realty, LLC

"My job is to find and attract mastery-based agents to the office, protect the culture, and make sure everyone is happy! "






