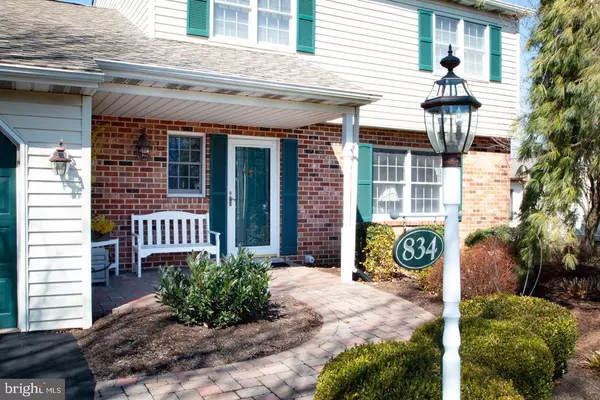$350,000
$364,900
4.1%For more information regarding the value of a property, please contact us for a free consultation.
3 Beds
2 Baths
2,070 SqFt
SOLD DATE : 07/01/2020
Key Details
Sold Price $350,000
Property Type Single Family Home
Sub Type Detached
Listing Status Sold
Purchase Type For Sale
Square Footage 2,070 sqft
Price per Sqft $169
Subdivision None Available
MLS Listing ID PAMC643636
Sold Date 07/01/20
Style Colonial
Bedrooms 3
Full Baths 1
Half Baths 1
HOA Y/N N
Abv Grd Liv Area 2,070
Originating Board BRIGHT
Year Built 1987
Annual Tax Amount $5,536
Tax Year 2019
Lot Size 0.367 Acres
Acres 0.37
Lot Dimensions 80.00 x 200.00
Property Description
NO SHOWINGS, NO IN-PERSON PHYSICAL SHOWINGS ALLOWED UNTIL COVID-19 "SHELTER IN PLACE MANDATE" LIFTED. Contact listing agent for virtual showing. This meticulously maintained home in Hatfield is now available to show. Enter into a welcoming foyer that leads you through a traditional colonial layout, complete with formal living & dining rooms. The modern eat-in kitchen has gleaming hardwood floor, granite counter tops and tile back splash. There is an open concept flow from the kitchen to the family room. Bonus space, a 4-season room addition, is a wonderful gathering place for entertaining & family holidays, fully insulated and heated totaling over 300 sq ft of living space to the main floor. Upstairs you'll find 3 bedrooms, including a master with walk-in closet and dressing room that offers private access to the full bath from the master. The finished lower level basement gives you a home office or potential 4th bedroom and a large second family room. The fully finished basement provides over 600 more square feet of living space. Enjoy the views and privacy of your large backyard from the expansive composite deck. The addition and finished basement make this home over 3000 sq ft of living space. Close to schools and convenient for commuting. This property will not disappoint, it is a must see!
Location
State PA
County Montgomery
Area Hatfield Twp (10635)
Zoning RA2
Rooms
Other Rooms Living Room, Dining Room, Kitchen, Family Room, Den, Sun/Florida Room, Laundry, Office
Basement Full
Interior
Hot Water Electric
Heating Heat Pump(s), Forced Air
Cooling Central A/C
Flooring Hardwood, Carpet, Vinyl, Tile/Brick
Equipment Negotiable
Heat Source Electric
Laundry Main Floor
Exterior
Exterior Feature Deck(s)
Garage Garage - Front Entry
Garage Spaces 1.0
Waterfront N
Water Access N
Roof Type Asphalt,Shingle
Accessibility None
Porch Deck(s)
Attached Garage 1
Total Parking Spaces 1
Garage Y
Building
Story 2
Sewer Public Sewer
Water Public
Architectural Style Colonial
Level or Stories 2
Additional Building Above Grade, Below Grade
New Construction N
Schools
School District North Penn
Others
Senior Community No
Tax ID 35-00-03452-653
Ownership Fee Simple
SqFt Source Assessor
Acceptable Financing Cash, Conventional, FHA, VA
Listing Terms Cash, Conventional, FHA, VA
Financing Cash,Conventional,FHA,VA
Special Listing Condition Standard
Read Less Info
Want to know what your home might be worth? Contact us for a FREE valuation!

Our team is ready to help you sell your home for the highest possible price ASAP

Bought with Manish Modi • Coldwell Banker Realty

"My job is to find and attract mastery-based agents to the office, protect the culture, and make sure everyone is happy! "






