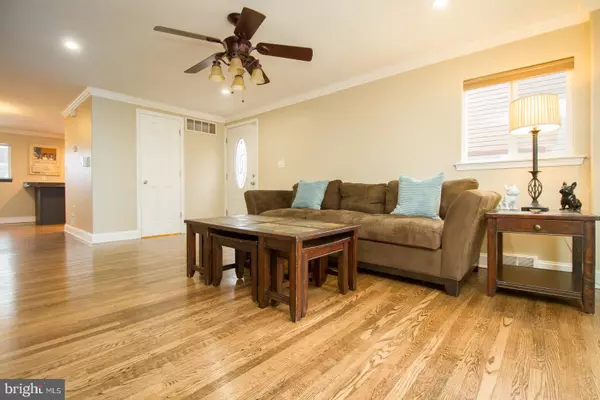$272,000
$264,500
2.8%For more information regarding the value of a property, please contact us for a free consultation.
3 Beds
2 Baths
1,427 SqFt
SOLD DATE : 05/28/2020
Key Details
Sold Price $272,000
Property Type Single Family Home
Sub Type Twin/Semi-Detached
Listing Status Sold
Purchase Type For Sale
Square Footage 1,427 sqft
Price per Sqft $190
Subdivision Pennypack
MLS Listing ID PAPH884620
Sold Date 05/28/20
Style Traditional
Bedrooms 3
Full Baths 1
Half Baths 1
HOA Y/N N
Abv Grd Liv Area 1,152
Originating Board BRIGHT
Year Built 1959
Annual Tax Amount $2,637
Tax Year 2020
Lot Size 2,539 Sqft
Acres 0.06
Lot Dimensions 24.12 x 105.25
Property Description
Video added! Amazing : ) UPDATED & SUPER CLEAN! The main floor features finished original hardwood flooring, OPEN kitchen with GRANITE counter tops, CERAMIC tile backsplash, newer STAINLESS STEEL appliances, RECESSED lighting and an updated powder room! Glass sliding doors lead to your private LARGE patio RETREAT, the pictures don't do it justice when in full bloom! The master bedroom has 2 closets, FABULOUS full bathroom, 2nd and 3rd bdrms are generous sizes! FINISHED basement with CLEAN laundry room AND inside access to full garage! All this PLUS: NEWER windows & doors, HVAC, hot water heater, electric with hard wired smoke & carbon monoxide detectors : ) PLS NOTE: Neighbor is having cement work done and sidewalk is dug up. It will be completed prior to settlement.
Location
State PA
County Philadelphia
Area 19136 (19136)
Zoning RSA3
Rooms
Basement Partial, Fully Finished
Interior
Interior Features Crown Moldings, Kitchen - Island, Ceiling Fan(s), Combination Kitchen/Dining, Recessed Lighting
Hot Water Natural Gas
Heating Forced Air
Cooling Central A/C
Equipment Built-In Microwave, Dishwasher, Disposal, Energy Efficient Appliances, Oven/Range - Gas, Refrigerator, Stainless Steel Appliances
Appliance Built-In Microwave, Dishwasher, Disposal, Energy Efficient Appliances, Oven/Range - Gas, Refrigerator, Stainless Steel Appliances
Heat Source Natural Gas
Exterior
Garage Garage Door Opener, Garage - Front Entry, Inside Access
Garage Spaces 1.0
Waterfront N
Water Access N
Accessibility None
Attached Garage 1
Total Parking Spaces 1
Garage Y
Building
Story Other
Sewer Public Septic
Water Public
Architectural Style Traditional
Level or Stories Other
Additional Building Above Grade, Below Grade
New Construction N
Schools
School District The School District Of Philadelphia
Others
Senior Community No
Tax ID 571149500
Ownership Fee Simple
SqFt Source Assessor
Special Listing Condition Standard
Read Less Info
Want to know what your home might be worth? Contact us for a FREE valuation!

Our team is ready to help you sell your home for the highest possible price ASAP

Bought with Bernard stephen Kolman • RE/MAX Affiliates

"My job is to find and attract mastery-based agents to the office, protect the culture, and make sure everyone is happy! "






