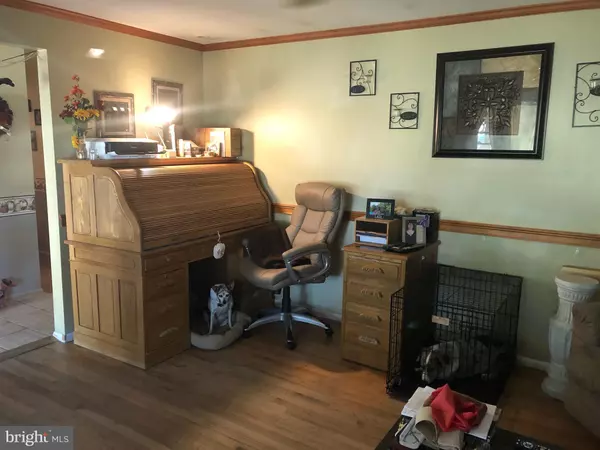$315,000
$315,000
For more information regarding the value of a property, please contact us for a free consultation.
3 Beds
3 Baths
1,366 SqFt
SOLD DATE : 12/01/2020
Key Details
Sold Price $315,000
Property Type Single Family Home
Sub Type Detached
Listing Status Sold
Purchase Type For Sale
Square Footage 1,366 sqft
Price per Sqft $230
Subdivision Hamilton Area
MLS Listing ID NJME302688
Sold Date 12/01/20
Style Ranch/Rambler
Bedrooms 3
Full Baths 1
Half Baths 2
HOA Y/N N
Abv Grd Liv Area 1,366
Originating Board BRIGHT
Year Built 1960
Annual Tax Amount $7,595
Tax Year 2019
Lot Size 0.275 Acres
Acres 0.28
Lot Dimensions 80.00 x 150.00
Property Description
Beautifully landscaped and maintained rancher with a full basement and a rear entertainment area that backs up to a wooded area! This house has it all! From the paver brick driveway and walkways, to the backyard pool, Cabana house, rear deck with retractable awning, new above ground pool, new fencing, fire pit area and a full bar and entertainment room downstairs! Inside there is a wood stove in the game room and a hot tub in the downstairs spa room. This place is ready to relax or party! It also has a newer roof, gutter guards, 5 year old heating system, central air, and gas hot water heater, Wood floors through out( even under the carpet in the bedrooms) tiled basement floor, the list goes on! All of this at the quiet edge of the development in a very low traffic area. Get out here and see it before it is too late! More professional pictures are on their way.
Location
State NJ
County Mercer
Area Hamilton Twp (21103)
Zoning RESIDENTIAL
Rooms
Basement Connecting Stairway, Full, Partially Finished, Heated, Improved, Outside Entrance, Windows, Workshop, Interior Access
Main Level Bedrooms 3
Interior
Interior Features Bar, Breakfast Area, Carpet, Ceiling Fan(s), Crown Moldings, Dining Area, Entry Level Bedroom, Family Room Off Kitchen, Floor Plan - Traditional, Formal/Separate Dining Room, Primary Bath(s), Tub Shower, Wet/Dry Bar, WhirlPool/HotTub, Wood Floors, Wood Stove
Hot Water Natural Gas
Heating Baseboard - Hot Water
Cooling Central A/C
Equipment Dryer - Front Loading, Dryer - Gas, ENERGY STAR Clothes Washer, ENERGY STAR Refrigerator, Extra Refrigerator/Freezer, Oven/Range - Gas, Washer - Front Loading
Window Features Double Hung,Double Pane,Energy Efficient,Low-E,Vinyl Clad
Appliance Dryer - Front Loading, Dryer - Gas, ENERGY STAR Clothes Washer, ENERGY STAR Refrigerator, Extra Refrigerator/Freezer, Oven/Range - Gas, Washer - Front Loading
Heat Source Natural Gas
Laundry Basement
Exterior
Exterior Feature Patio(s), Deck(s)
Garage Garage - Front Entry, Garage Door Opener, Inside Access
Garage Spaces 4.0
Fence Fully, Vinyl, Wire, Wood
Pool Above Ground
Utilities Available Cable TV, Electric Available, Natural Gas Available, Phone Available
Waterfront N
Water Access N
View Trees/Woods
Accessibility None
Porch Patio(s), Deck(s)
Attached Garage 1
Total Parking Spaces 4
Garage Y
Building
Lot Description Backs to Trees, Landscaping, Rear Yard
Story 1
Sewer Public Sewer
Water Public
Architectural Style Ranch/Rambler
Level or Stories 1
Additional Building Above Grade, Below Grade
New Construction N
Schools
Elementary Schools Hamilton
Middle Schools Hamilton
High Schools Hamilton
School District Hamilton Township
Others
Pets Allowed Y
Senior Community No
Tax ID 03-02575-00051
Ownership Fee Simple
SqFt Source Assessor
Security Features Fire Detection System,Monitored,Security System,Smoke Detector
Acceptable Financing Cash, FHA, Conventional
Horse Property N
Listing Terms Cash, FHA, Conventional
Financing Cash,FHA,Conventional
Special Listing Condition Standard
Pets Description Cats OK, Dogs OK
Read Less Info
Want to know what your home might be worth? Contact us for a FREE valuation!

Our team is ready to help you sell your home for the highest possible price ASAP

Bought with Non Member • Non Subscribing Office

"My job is to find and attract mastery-based agents to the office, protect the culture, and make sure everyone is happy! "






