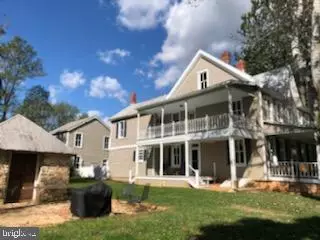$550,000
$549,900
For more information regarding the value of a property, please contact us for a free consultation.
4 Beds
2 Baths
2,624 SqFt
SOLD DATE : 11/30/2021
Key Details
Sold Price $550,000
Property Type Single Family Home
Sub Type Detached
Listing Status Sold
Purchase Type For Sale
Square Footage 2,624 sqft
Price per Sqft $209
Subdivision Pleasant Grove
MLS Listing ID MDFR2007330
Sold Date 11/30/21
Style Victorian
Bedrooms 4
Full Baths 2
HOA Y/N N
Abv Grd Liv Area 2,624
Originating Board BRIGHT
Year Built 1880
Annual Tax Amount $4,966
Tax Year 2021
Lot Size 1.430 Acres
Acres 1.43
Property Description
This grand, well-loved home is looking forward to you considering it as your own. Serenity is everywhere. This beauty sits on a cul-de-sac with no traffic and the calmness of a private back yard with trees and room to play. There is also a huge, 2-level, 200-amp garage for many uses. Laundry on the upper level.
More info and pics to come....
This is country living with all the convenience of downtown Frederick, downtown New Market and close to I-270, and I-70. New Market and downtown Frederick have antique shops, restaurants and local shopping. Better yet, the school system is highly accredited Urbana High School.
Much of this house is original, and a bonus feature is the spring house out front. The owners have used this special place for reading, writing, creating and happy hour!
Location
State MD
County Frederick
Zoning R1
Direction South
Rooms
Other Rooms Living Room, Dining Room, Primary Bedroom, Bedroom 2, Bedroom 3, Bedroom 4, Kitchen, Den, Laundry, Storage Room, Workshop, Attic
Basement Outside Entrance
Interior
Interior Features Kitchen - Country, Dining Area, Built-Ins, Window Treatments, Wood Floors, Wood Stove, Floor Plan - Open, Chair Railings, Ceiling Fan(s)
Hot Water Oil
Heating Hot Water
Cooling Window Unit(s)
Flooring Hardwood
Fireplaces Number 2
Fireplaces Type Mantel(s), Wood
Equipment Cooktop, Dishwasher, Dryer, Exhaust Fan, Microwave, Oven - Wall, Refrigerator, Washer
Fireplace Y
Window Features Storm,Wood Frame
Appliance Cooktop, Dishwasher, Dryer, Exhaust Fan, Microwave, Oven - Wall, Refrigerator, Washer
Heat Source Oil
Exterior
Exterior Feature Balcony, Patio(s), Porch(es)
Garage Oversized
Garage Spaces 6.0
Waterfront N
Water Access N
View Garden/Lawn, Trees/Woods
Roof Type Metal
Street Surface Black Top
Accessibility Other
Porch Balcony, Patio(s), Porch(es)
Total Parking Spaces 6
Garage Y
Building
Lot Description Backs to Trees, Cul-de-sac
Story 2
Foundation Stone
Sewer On Site Septic
Water Well
Architectural Style Victorian
Level or Stories 2
Additional Building Above Grade, Below Grade
Structure Type Plaster Walls,9'+ Ceilings
New Construction N
Schools
Elementary Schools Green Valley
Middle Schools Windsor Knolls
High Schools Urbana
School District Frederick County Public Schools
Others
Senior Community No
Tax ID 1107206550
Ownership Fee Simple
SqFt Source Assessor
Special Listing Condition Standard
Read Less Info
Want to know what your home might be worth? Contact us for a FREE valuation!

Our team is ready to help you sell your home for the highest possible price ASAP

Bought with Sharon A Oland • Bach Real Estate

"My job is to find and attract mastery-based agents to the office, protect the culture, and make sure everyone is happy! "




