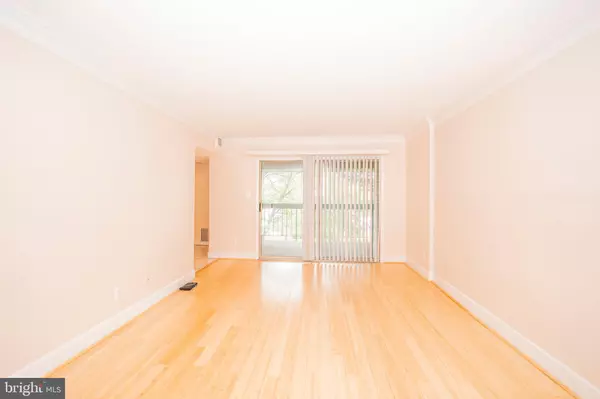$220,000
$230,000
4.3%For more information regarding the value of a property, please contact us for a free consultation.
2 Beds
2 Baths
1,083 SqFt
SOLD DATE : 07/30/2021
Key Details
Sold Price $220,000
Property Type Condo
Sub Type Condo/Co-op
Listing Status Sold
Purchase Type For Sale
Square Footage 1,083 sqft
Price per Sqft $203
Subdivision Willow Wood
MLS Listing ID MDMC761990
Sold Date 07/30/21
Style Traditional
Bedrooms 2
Full Baths 2
Condo Fees $288/mo
HOA Fees $31/ann
HOA Y/N Y
Abv Grd Liv Area 1,083
Originating Board BRIGHT
Year Built 1987
Annual Tax Amount $1,560
Tax Year 2021
Property Description
WELCOME TO THIS IMMACULATE, TURN-KEY UPPER LEVEL CONDO BOASTING COUNTLESS UPDATES** BEAUTIFUL EAT-IN KITCHEN W/SS APPLIANCES, GRANITE COUNTERS & BACKSPLASH** LARGE WALKOUT BALCONY & COMFY FAMILY AREA** GLEAMING BAMBOO & HW FLOORS THROUGHOUT ** GORGEOUS BATHROOMS COMPLETELY UPDATED INCL VANITIES, GLASS TILED SHOWERS, MARBLE TILE FLOORS & MINI CLOSETS** EN-SUITE HUGE WALK-IN CLOSET IN MASTER BDRM** MANY OTHER METICULOUS UPDATES INCL HEAT PUMP, NEWER WASHER, DRYER, DOORS, PENDANT & RECESSED LIGHTING & OTHER HARDWARE** WATER INCL IN CONDO DUES** ONE OF THE LARGER UNITS IN DESIRABLE WILLOW WOOD COMMUNITY & MINUTES FROM 270, 355, ICC, MID-COUNTY HWY, COSTCO & SHADY GROVE METRO** WALK TO BUS STOP, GIANT/SHOPPING CENTER, POOL, TENNIS COURTS & NUMEROUS COMMUNITY TOT LOTS, PATHS & COMMUNITY PARKS INCL NIKE MISSLE** NOTE: MLS & TAX REPORTS READ "BADENLOCH" & STREET SIGN READS "BADENLOCK"** SEE VIDEO TOUR!!!
Location
State MD
County Montgomery
Zoning PN
Rooms
Other Rooms Living Room, Primary Bedroom, Bedroom 2, Kitchen, Foyer, Laundry, Primary Bathroom, Full Bath
Main Level Bedrooms 2
Interior
Interior Features Sprinkler System, Combination Kitchen/Dining, Dining Area, Kitchen - Eat-In, Recessed Lighting, Stall Shower, Tub Shower, Upgraded Countertops, Walk-in Closet(s), Ceiling Fan(s), Window Treatments
Hot Water Electric
Heating Forced Air
Cooling Central A/C
Equipment Built-In Microwave, Dishwasher, Washer, Dryer, Oven/Range - Electric, Refrigerator, Stainless Steel Appliances
Appliance Built-In Microwave, Dishwasher, Washer, Dryer, Oven/Range - Electric, Refrigerator, Stainless Steel Appliances
Heat Source Electric
Exterior
Exterior Feature Balcony
Amenities Available Tot Lots/Playground, Tennis Courts, Pool - Outdoor, Community Center
Waterfront N
Water Access N
Accessibility None
Porch Balcony
Garage N
Building
Story 1
Unit Features Garden 1 - 4 Floors
Sewer Public Sewer
Water Public
Architectural Style Traditional
Level or Stories 1
Additional Building Above Grade, Below Grade
New Construction N
Schools
Elementary Schools Flower Hill
Middle Schools Shady Grove
High Schools Col. Zadok Magruder
School District Montgomery County Public Schools
Others
HOA Fee Include Water,Sewer,Pool(s)
Senior Community No
Tax ID 160902715553
Ownership Condominium
Special Listing Condition Standard
Read Less Info
Want to know what your home might be worth? Contact us for a FREE valuation!

Our team is ready to help you sell your home for the highest possible price ASAP

Bought with Roy R Davis • Long & Foster Real Estate, Inc.

"My job is to find and attract mastery-based agents to the office, protect the culture, and make sure everyone is happy! "






