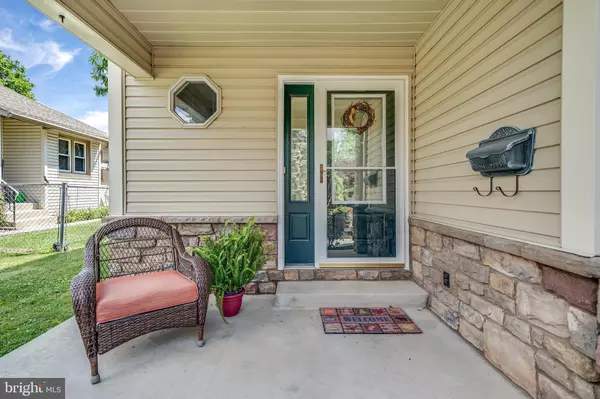$250,000
$250,000
For more information regarding the value of a property, please contact us for a free consultation.
3 Beds
2 Baths
2,364 SqFt
SOLD DATE : 08/31/2020
Key Details
Sold Price $250,000
Property Type Single Family Home
Sub Type Detached
Listing Status Sold
Purchase Type For Sale
Square Footage 2,364 sqft
Price per Sqft $105
Subdivision West Lawn
MLS Listing ID PABK359946
Sold Date 08/31/20
Style Traditional
Bedrooms 3
Full Baths 2
HOA Y/N N
Abv Grd Liv Area 2,364
Originating Board BRIGHT
Year Built 2006
Annual Tax Amount $7,309
Tax Year 2019
Lot Size 4,792 Sqft
Acres 0.11
Lot Dimensions 0.00 x 0.00
Property Description
Price Reduced and Back on the market in the Green Phase to allow comfortable and safe showings! This gorgeous 2,364 sq ft home on quiet, tree-lined Norman St is pristine and ready for you! This gem is walking distance to the shops and restaurants of West Lawn, impeccably maintained and beautiful throughout. Master bedroom boasts dual walk-in closets and double sinks in your en suite, and steps from your second floor laundry room! Two additional bedrooms and a large full bathroom complete your second floor. Tall ceilings in your grand foyer lead to your open living, dining, and kitchen with stainless steel appliances (included!) and french doors that lead to your private yard space. Great size half bath and ample storage on your main level. Two car garage, large basement, newer roof and systems. Come see this fantastic West Lawn home!
Location
State PA
County Berks
Area Spring Twp (10280)
Zoning RESIDENTIAL
Rooms
Other Rooms Living Room, Primary Bedroom, Bedroom 2, Kitchen, Basement, Bedroom 1, Laundry, Primary Bathroom, Full Bath, Half Bath
Basement Full
Interior
Interior Features Ceiling Fan(s), Dining Area, Family Room Off Kitchen, Floor Plan - Traditional, Primary Bath(s), Walk-in Closet(s), Wood Floors
Hot Water Natural Gas
Heating Forced Air
Cooling Central A/C
Equipment Dishwasher, Dryer, Cooktop, Built-In Microwave, Oven/Range - Gas, Refrigerator, Washer
Appliance Dishwasher, Dryer, Cooktop, Built-In Microwave, Oven/Range - Gas, Refrigerator, Washer
Heat Source Natural Gas
Laundry Upper Floor
Exterior
Waterfront N
Water Access N
Accessibility None
Garage N
Building
Story 2
Sewer Public Sewer
Water Public
Architectural Style Traditional
Level or Stories 2
Additional Building Above Grade, Below Grade
New Construction N
Schools
Middle Schools Wilson
High Schools Wilson
School District Wilson
Others
Senior Community No
Tax ID 80-4386-11-77-1055
Ownership Fee Simple
SqFt Source Assessor
Acceptable Financing FHA, Conventional, Cash, USDA
Listing Terms FHA, Conventional, Cash, USDA
Financing FHA,Conventional,Cash,USDA
Special Listing Condition Standard
Read Less Info
Want to know what your home might be worth? Contact us for a FREE valuation!

Our team is ready to help you sell your home for the highest possible price ASAP

Bought with Robert Earl Hinkle III • BHHS Homesale Realty- Reading Berks

"My job is to find and attract mastery-based agents to the office, protect the culture, and make sure everyone is happy! "






