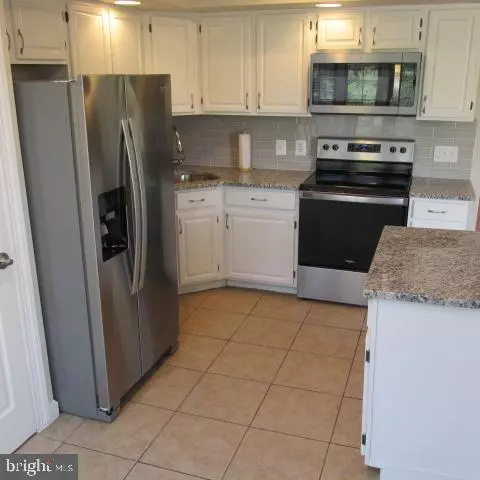$325,000
$325,000
For more information regarding the value of a property, please contact us for a free consultation.
3 Beds
4 Baths
1,795 SqFt
SOLD DATE : 08/21/2020
Key Details
Sold Price $325,000
Property Type Townhouse
Sub Type End of Row/Townhouse
Listing Status Sold
Purchase Type For Sale
Square Footage 1,795 sqft
Price per Sqft $181
Subdivision Beau Ridge Estates
MLS Listing ID VAPW499558
Sold Date 08/21/20
Style Colonial
Bedrooms 3
Full Baths 3
Half Baths 1
HOA Fees $70/mo
HOA Y/N Y
Abv Grd Liv Area 1,300
Originating Board BRIGHT
Year Built 1989
Annual Tax Amount $3,700
Tax Year 2020
Lot Size 2,457 Sqft
Acres 0.06
Property Description
End unit .brick front, backing to common area, with sun room bump off the back...makes this a very desirable property....2 parking places assigned right at your front door,new lawn and lots of landscaping gives wonderful curb appeal....only a couple steps from your car to enter a open floor plan ,refinished hard wood floors that look new...matching wood rails, from basement to upper levels give a rich look...lots of crown molding, chair rail and recessed lights throughout....kitchen has new SS appliances, tastefully matching new granite counter tops,center Island...lots of cabinet space with a wide open pantry from floor to ceiling....all windows have new mini-blinds..Upper level, dual recessed lights in all bedrooms, except master ,that has 4 recessed lights, and ceiling fan in center....all bedrooms have vaulted ceilings....master bath with tub ,shower ...large walk in closet, plenty of room for all your furniture...Lower level has full bath lot's of windows and french door....separate office and laundry room...Walk out to a new yard (sod) fully fenced rear with two gates.... just stained to match deck off kitchen.... wonderful place to call home!
Location
State VA
County Prince William
Zoning R6
Rooms
Basement Full, Walkout Level, Windows, Sump Pump, Rear Entrance, Fully Finished
Interior
Interior Features Crown Moldings, Dining Area, Carpet, Floor Plan - Open, Kitchen - Island, Primary Bath(s), Recessed Lighting, Skylight(s), Walk-in Closet(s), Wood Floors
Hot Water Electric
Heating Forced Air
Cooling Ceiling Fan(s), Central A/C
Flooring Hardwood, Carpet, Ceramic Tile
Equipment Built-In Microwave, Dishwasher, Disposal, Dryer, Exhaust Fan, Icemaker, Refrigerator, Stainless Steel Appliances, Washer
Fireplace N
Appliance Built-In Microwave, Dishwasher, Disposal, Dryer, Exhaust Fan, Icemaker, Refrigerator, Stainless Steel Appliances, Washer
Heat Source Electric
Exterior
Parking On Site 2
Fence Wood, Rear
Utilities Available DSL Available
Waterfront N
Water Access N
Roof Type Asphalt
Accessibility None
Garage N
Building
Lot Description Backs - Open Common Area, Landscaping
Story 3
Sewer Public Sewer
Water Public
Architectural Style Colonial
Level or Stories 3
Additional Building Above Grade, Below Grade
New Construction N
Schools
School District Prince William County Public Schools
Others
Senior Community No
Tax ID 8290-19-7826
Ownership Fee Simple
SqFt Source Assessor
Acceptable Financing Conventional
Listing Terms Conventional
Financing Conventional
Special Listing Condition Standard
Read Less Info
Want to know what your home might be worth? Contact us for a FREE valuation!

Our team is ready to help you sell your home for the highest possible price ASAP

Bought with Tracey M. Ward • Avery-Hess, REALTORS

"My job is to find and attract mastery-based agents to the office, protect the culture, and make sure everyone is happy! "






